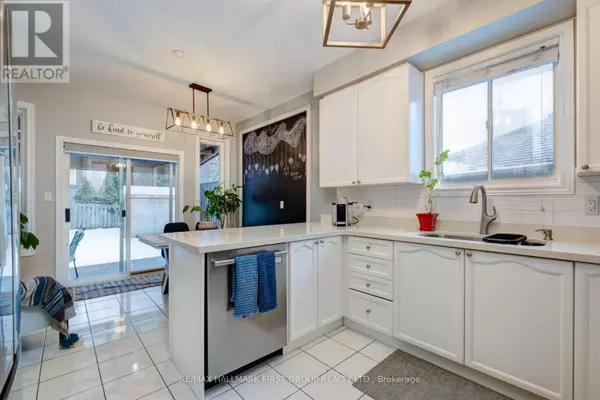30 AMANDA AVENUE Whitby (brooklin), ON L1M1K4
6 Beds
3 Baths
UPDATED:
Key Details
Property Type Single Family Home
Sub Type Freehold
Listing Status Active
Purchase Type For Sale
Subdivision Brooklin
MLS® Listing ID E11955120
Style Bungalow
Bedrooms 6
Originating Board Central Lakes Association of REALTORS®
Property Sub-Type Freehold
Property Description
Location
Province ON
Rooms
Extra Room 1 Basement 6 m X 5.72 m Recreational, Games room
Extra Room 2 Basement 6.63 m X 2.91 m Bedroom
Extra Room 3 Basement 3.96 m X 3.95 m Bedroom
Extra Room 4 Basement 3 m X 2.84 m Bedroom
Extra Room 5 Main level 5.46 m X 3.55 m Kitchen
Extra Room 6 Main level 7.58 m X 3.03 m Dining room
Interior
Heating Forced air
Cooling Central air conditioning
Flooring Hardwood
Fireplaces Number 1
Exterior
Parking Features Yes
View Y/N No
Total Parking Spaces 4
Private Pool No
Building
Story 1
Sewer Sanitary sewer
Architectural Style Bungalow
Others
Ownership Freehold
Virtual Tour https://my.matterport.com/show/?m=jAifBT4CEdo






