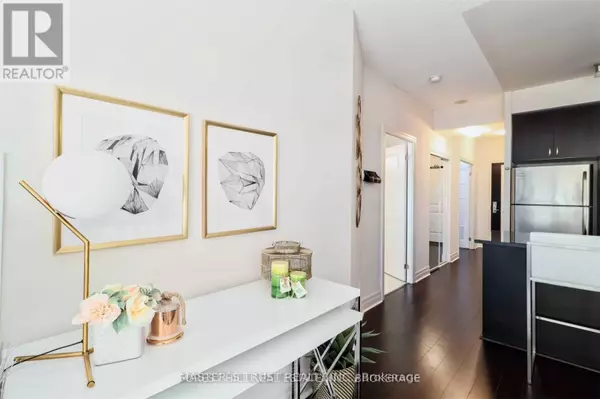8110 Birchmount RD #513 Markham (unionville), ON L6G0E3
2 Beds
2 Baths
699 SqFt
UPDATED:
Key Details
Property Type Condo
Sub Type Condominium/Strata
Listing Status Active
Purchase Type For Rent
Square Footage 699 sqft
Subdivision Unionville
MLS® Listing ID N11956802
Bedrooms 2
Originating Board Toronto Regional Real Estate Board
Property Sub-Type Condominium/Strata
Property Description
Location
Province ON
Rooms
Extra Room 1 Ground level 3.12 m X 4.97 m Living room
Extra Room 2 Ground level 2.47 m X 2.61 m Dining room
Extra Room 3 Ground level 3.09 m X 3.54 m Primary Bedroom
Extra Room 4 Ground level 2.7 m X 2.26 m Den
Interior
Heating Forced air
Cooling Central air conditioning
Exterior
Parking Features Yes
Community Features Pet Restrictions, Community Centre
View Y/N No
Total Parking Spaces 1
Private Pool No
Others
Ownership Condominium/Strata
Acceptable Financing Monthly
Listing Terms Monthly






