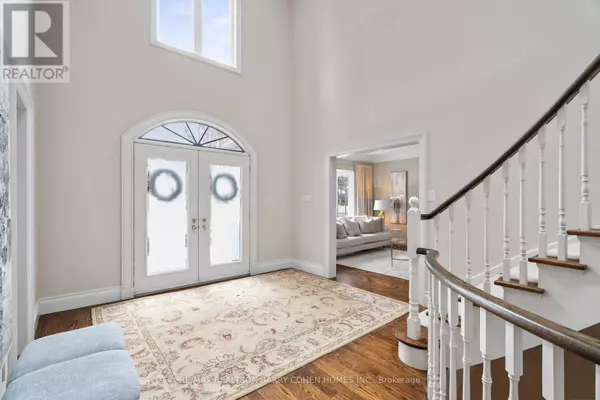106 HIGHLAND CRESCENT Toronto (bridle Path-sunnybrook-york Mills), ON M2L1H1
5 Beds
5 Baths
UPDATED:
Key Details
Property Type Single Family Home
Sub Type Freehold
Listing Status Active
Purchase Type For Sale
Subdivision Bridle Path-Sunnybrook-York Mills
MLS® Listing ID C11957850
Bedrooms 5
Half Baths 1
Originating Board Toronto Regional Real Estate Board
Property Sub-Type Freehold
Property Description
Location
Province ON
Rooms
Extra Room 1 Second level 6.17 m X 4.62 m Primary Bedroom
Extra Room 2 Second level 6.43 m X 4.09 m Bedroom 2
Extra Room 3 Second level 5.79 m X 4.04 m Bedroom 3
Extra Room 4 Second level 5.16 m X 4.04 m Bedroom 4
Extra Room 5 Lower level 11.68 m X 6.25 m Recreational, Games room
Extra Room 6 Lower level 5.38 m X 3.96 m Bedroom
Interior
Heating Forced air
Cooling Central air conditioning
Flooring Carpeted, Hardwood
Exterior
Parking Features Yes
Fence Fenced yard
View Y/N No
Total Parking Spaces 7
Private Pool No
Building
Story 2
Sewer Sanitary sewer
Others
Ownership Freehold






