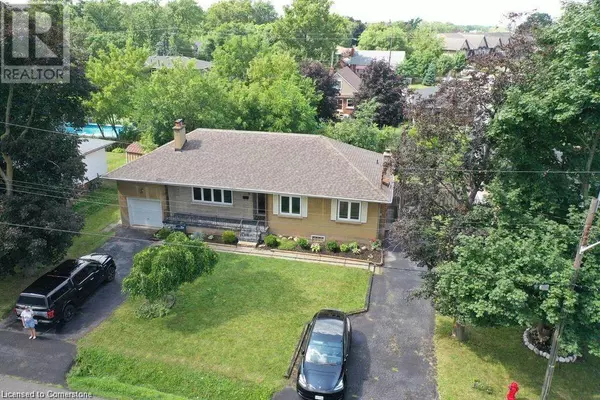9 JASPER Drive Unit# UPPER Hamilton, ON L8G2S3
4 Beds
1 Bath
1,100 SqFt
UPDATED:
Key Details
Property Type Single Family Home
Sub Type Freehold
Listing Status Active
Purchase Type For Rent
Square Footage 1,100 sqft
Subdivision 515 - Battlefield
MLS® Listing ID 40696562
Style Bungalow
Bedrooms 4
Originating Board Cornerstone - Hamilton-Burlington
Property Sub-Type Freehold
Property Description
Location
Province ON
Rooms
Extra Room 1 Main level 5'0'' x 8'0'' 4pc Bathroom
Extra Room 2 Main level 13'0'' x 8'0'' Kitchen
Extra Room 3 Main level 11'0'' x 8'0'' Bedroom
Extra Room 4 Main level 10'6'' x 9'0'' Bedroom
Extra Room 5 Main level 10'6'' x 9'8'' Bedroom
Extra Room 6 Main level 14'6'' x 11'0'' Primary Bedroom
Interior
Heating Forced air
Cooling Central air conditioning
Exterior
Parking Features Yes
Community Features Quiet Area
View Y/N No
Total Parking Spaces 2
Private Pool No
Building
Story 1
Sewer Municipal sewage system
Architectural Style Bungalow
Others
Ownership Freehold
Acceptable Financing Monthly
Listing Terms Monthly






