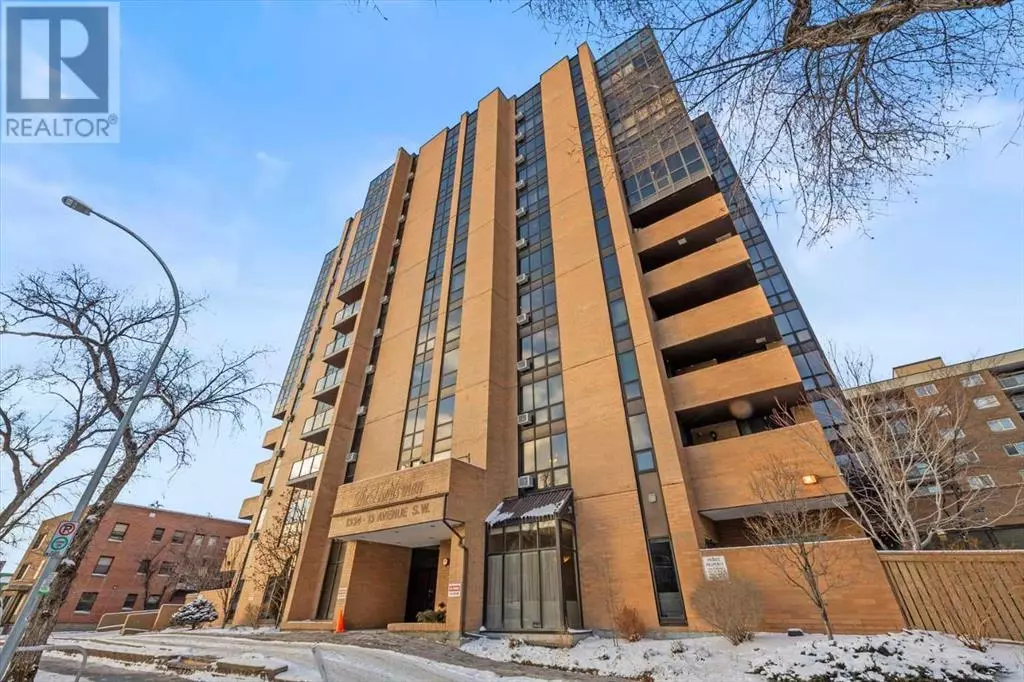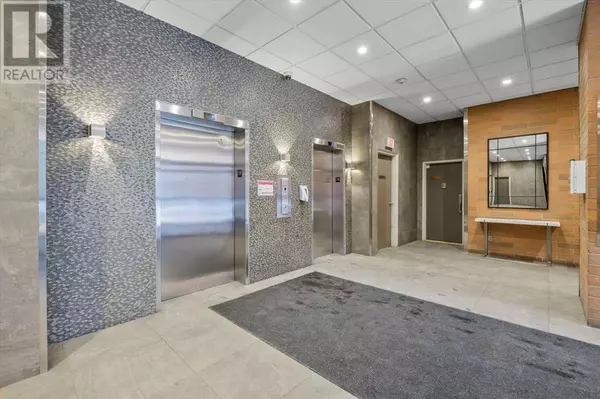802, 1334 13 Avenue SW Calgary, AB T3C3S2
2 Beds
1 Bath
865 SqFt
UPDATED:
Key Details
Property Type Condo
Sub Type Condominium/Strata
Listing Status Active
Purchase Type For Sale
Square Footage 865 sqft
Price per Sqft $369
Subdivision Beltline
MLS® Listing ID A2193540
Style High rise
Bedrooms 2
Condo Fees $692/mo
Originating Board Calgary Real Estate Board
Year Built 1980
Property Sub-Type Condominium/Strata
Property Description
Location
Province AB
Rooms
Extra Room 1 Main level 14.08 Ft x 13.50 Ft Living room
Extra Room 2 Main level 10.50 Ft x 5.08 Ft 4pc Bathroom
Extra Room 3 Main level 12.17 Ft x 13.00 Ft Primary Bedroom
Extra Room 4 Main level 10.75 Ft x 10.50 Ft Bedroom
Extra Room 5 Main level 8.42 Ft x 8.83 Ft Kitchen
Extra Room 6 Main level 8.42 Ft x 10.50 Ft Dining room
Interior
Heating , Radiant heat
Cooling Window air conditioner
Flooring Carpeted, Cork, Linoleum
Fireplaces Number 1
Exterior
Parking Features No
Community Features Pets Allowed With Restrictions
View Y/N No
Total Parking Spaces 1
Private Pool No
Building
Story 12
Architectural Style High rise
Others
Ownership Condominium/Strata
Virtual Tour https://youriguide.com/802_1334_13_ave_sw_calgary_ab/






