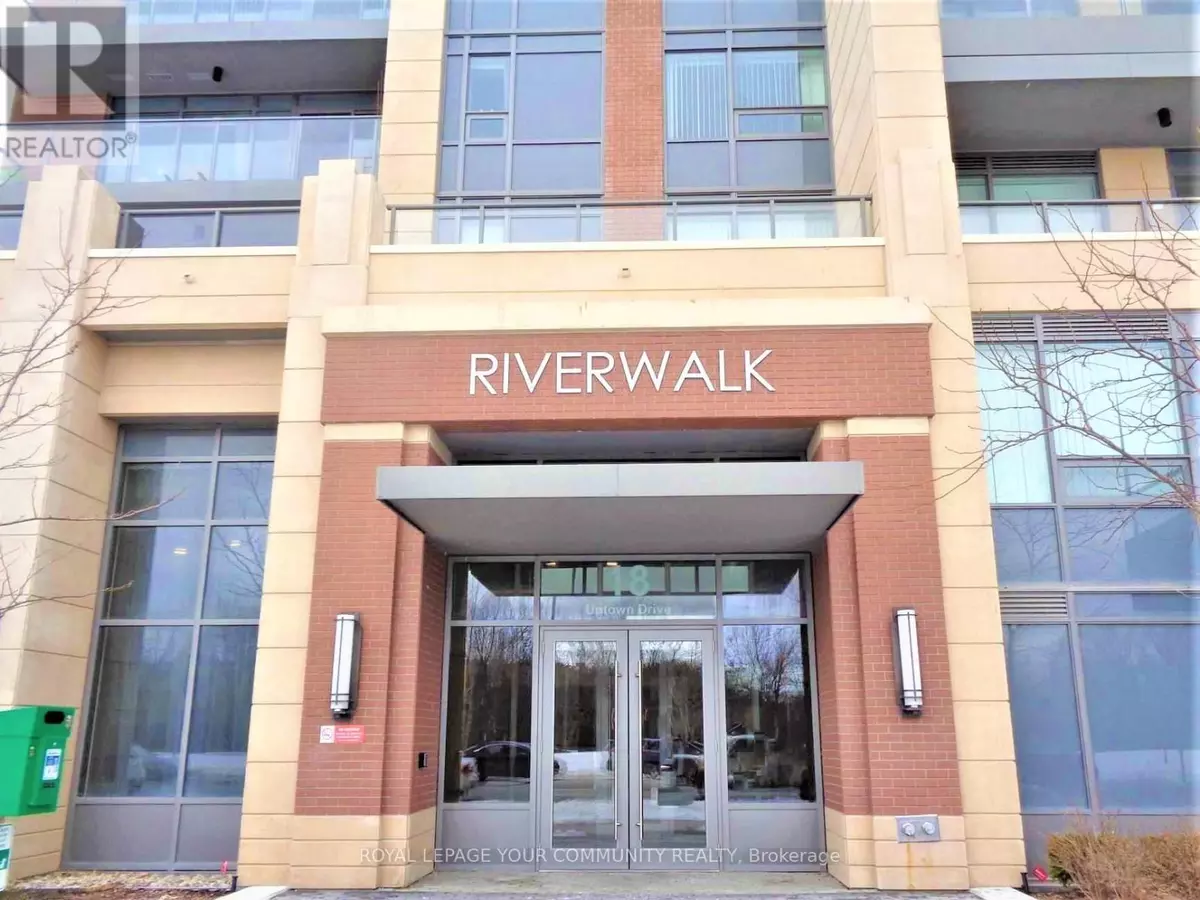18 Uptown DR #909 Markham (unionville), ON L3R5M5
1 Bed
1 Bath
499 SqFt
UPDATED:
Key Details
Property Type Condo
Sub Type Condominium/Strata
Listing Status Active
Purchase Type For Rent
Square Footage 499 sqft
Subdivision Unionville
MLS® Listing ID N11964597
Bedrooms 1
Originating Board Toronto Regional Real Estate Board
Property Sub-Type Condominium/Strata
Property Description
Location
Province ON
Rooms
Extra Room 1 Flat Measurements not available Living room
Extra Room 2 Flat Measurements not available Dining room
Extra Room 3 Flat Measurements not available Kitchen
Extra Room 4 Flat Measurements not available Primary Bedroom
Extra Room 5 Flat Measurements not available Laundry room
Interior
Heating Forced air
Cooling Central air conditioning
Flooring Laminate
Exterior
Parking Features Yes
Community Features Pets not Allowed, Community Centre
View Y/N Yes
View View
Total Parking Spaces 1
Private Pool No
Others
Ownership Condominium/Strata
Acceptable Financing Monthly
Listing Terms Monthly






