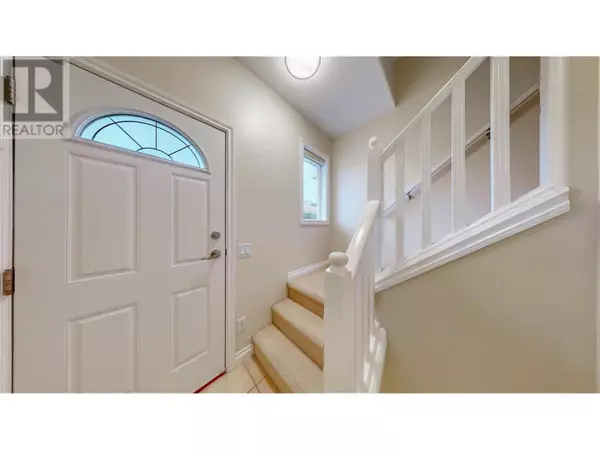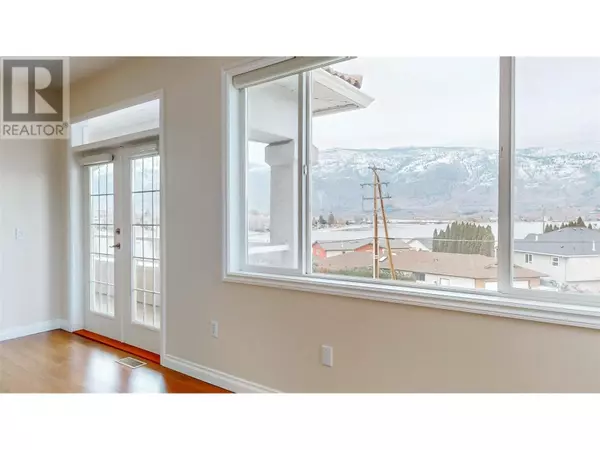5820 89th ST #301 Osoyoos, BC V0H1V1
3 Beds
2 Baths
1,320 SqFt
UPDATED:
Key Details
Property Type Condo
Sub Type Strata
Listing Status Active
Purchase Type For Sale
Square Footage 1,320 sqft
Price per Sqft $407
Subdivision Osoyoos
MLS® Listing ID 10334450
Bedrooms 3
Condo Fees $293/mo
Originating Board Association of Interior REALTORS®
Year Built 2005
Property Sub-Type Strata
Property Description
Location
Province BC
Zoning Unknown
Rooms
Extra Room 1 Main level 4'6'' x 8'8'' Full bathroom
Extra Room 2 Main level 6'3'' x 8'8'' 3pc Ensuite bath
Extra Room 3 Main level 11'3'' x 9'8'' Bedroom
Extra Room 4 Main level 10'6'' x 10'10'' Bedroom
Extra Room 5 Main level 13'5'' x 12'3'' Primary Bedroom
Extra Room 6 Main level 10'8'' x 8'6'' Dining room
Interior
Heating Forced air, See remarks
Cooling Central air conditioning
Flooring Carpeted, Laminate
Fireplaces Type Unknown
Exterior
Parking Features Yes
Community Features Pet Restrictions, Pets Allowed With Restrictions, Rentals Allowed
View Y/N Yes
View Lake view, Mountain view, View (panoramic)
Roof Type Unknown
Total Parking Spaces 1
Private Pool No
Building
Story 1.5
Sewer Municipal sewage system
Others
Ownership Strata
Virtual Tour https://my.matterport.com/show/?m=wuFnhD81hsQ&brand=0






