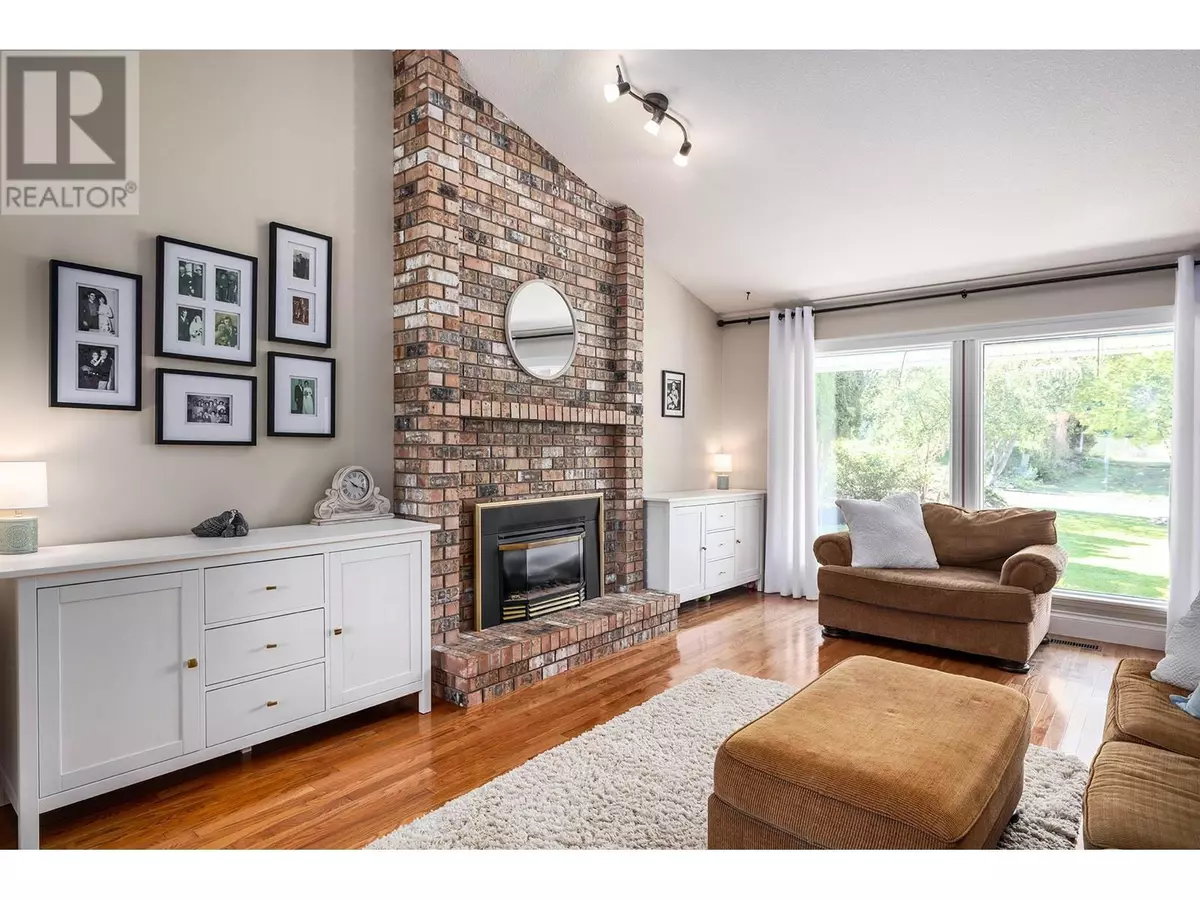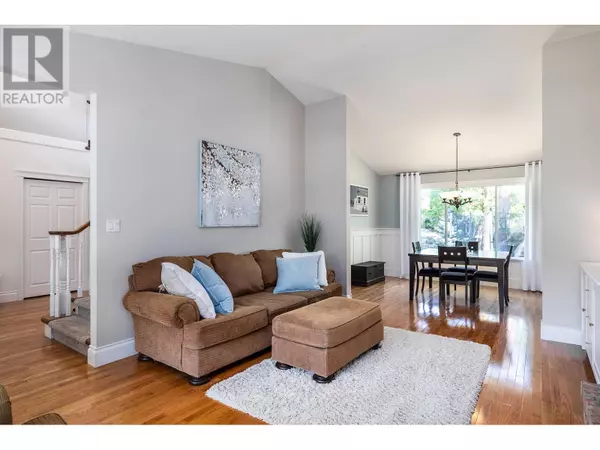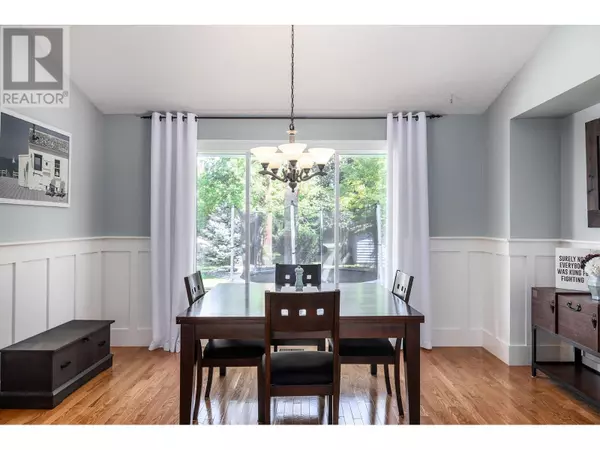480 Curlew Drive Kelowna, BC V1W4L1
6 Beds
4 Baths
4,202 SqFt
OPEN HOUSE
Sun Feb 23, 2:00pm - 4:00pm
UPDATED:
Key Details
Property Type Single Family Home
Sub Type Freehold
Listing Status Active
Purchase Type For Sale
Square Footage 4,202 sqft
Price per Sqft $351
Subdivision Upper Mission
MLS® Listing ID 10332514
Style Other
Bedrooms 6
Half Baths 1
Originating Board Association of Interior REALTORS®
Year Built 1988
Lot Size 0.280 Acres
Acres 12196.8
Property Sub-Type Freehold
Property Description
Location
Province BC
Zoning Unknown
Rooms
Extra Room 1 Second level 16'6'' x 22'3'' Other
Extra Room 2 Second level 9'4'' x 10'2'' Bedroom
Extra Room 3 Second level 7'7'' x 8'8'' 4pc Ensuite bath
Extra Room 4 Second level 9'9'' x 9'8'' 4pc Bathroom
Extra Room 5 Second level 12'1'' x 11'9'' Bedroom
Extra Room 6 Second level 12'10'' x 15'1'' Primary Bedroom
Interior
Heating Forced air
Cooling Central air conditioning
Exterior
Parking Features Yes
Garage Spaces 2.0
Garage Description 2
View Y/N No
Total Parking Spaces 6
Private Pool No
Building
Story 2
Sewer Septic tank
Architectural Style Other
Others
Ownership Freehold






