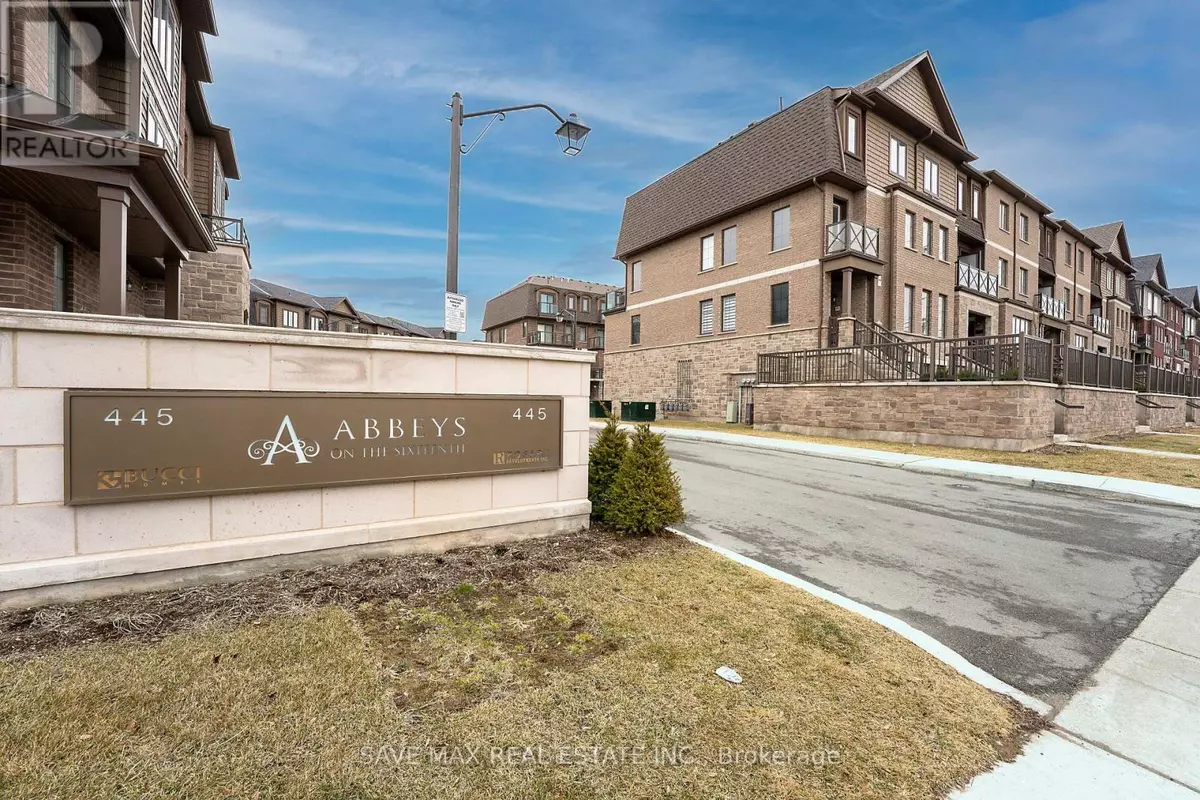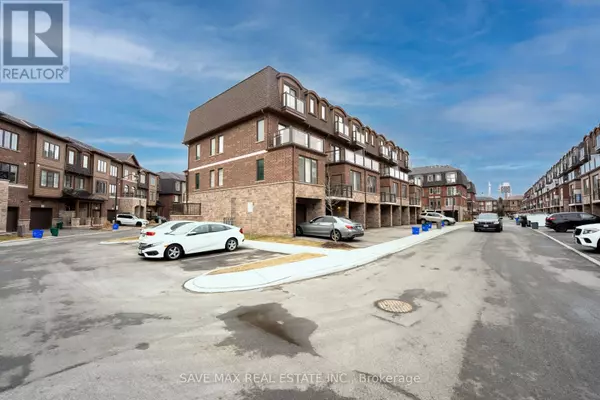445 Ontario ST #99 Milton (1037 - Tm Timberlea), ON L9T2N2
2 Beds
2 Baths
1,199 SqFt
UPDATED:
Key Details
Property Type Townhouse
Sub Type Townhouse
Listing Status Active
Purchase Type For Sale
Square Footage 1,199 sqft
Price per Sqft $567
Subdivision 1037 - Tm Timberlea
MLS® Listing ID W11973128
Bedrooms 2
Half Baths 1
Condo Fees $253/mo
Originating Board Toronto Regional Real Estate Board
Property Sub-Type Townhouse
Property Description
Location
Province ON
Rooms
Extra Room 1 Second level 5.61 m X 3.86 m Bedroom
Extra Room 2 Second level 4.39 m X 3.86 m Bedroom 2
Extra Room 3 Second level 2.5 m X 2.89 m Bathroom
Extra Room 4 Main level 2.74 m X 1.68 m Living room
Extra Room 5 Main level 3.18 m X 3.38 m Kitchen
Extra Room 6 Ground level 5.64 m X 4.41 m Family room
Interior
Heating Forced air
Cooling Central air conditioning
Flooring Carpeted, Laminate, Tile
Exterior
Parking Features Yes
Community Features Pet Restrictions
View Y/N Yes
View River view
Total Parking Spaces 2
Private Pool No
Building
Story 3
Others
Ownership Condominium/Strata






