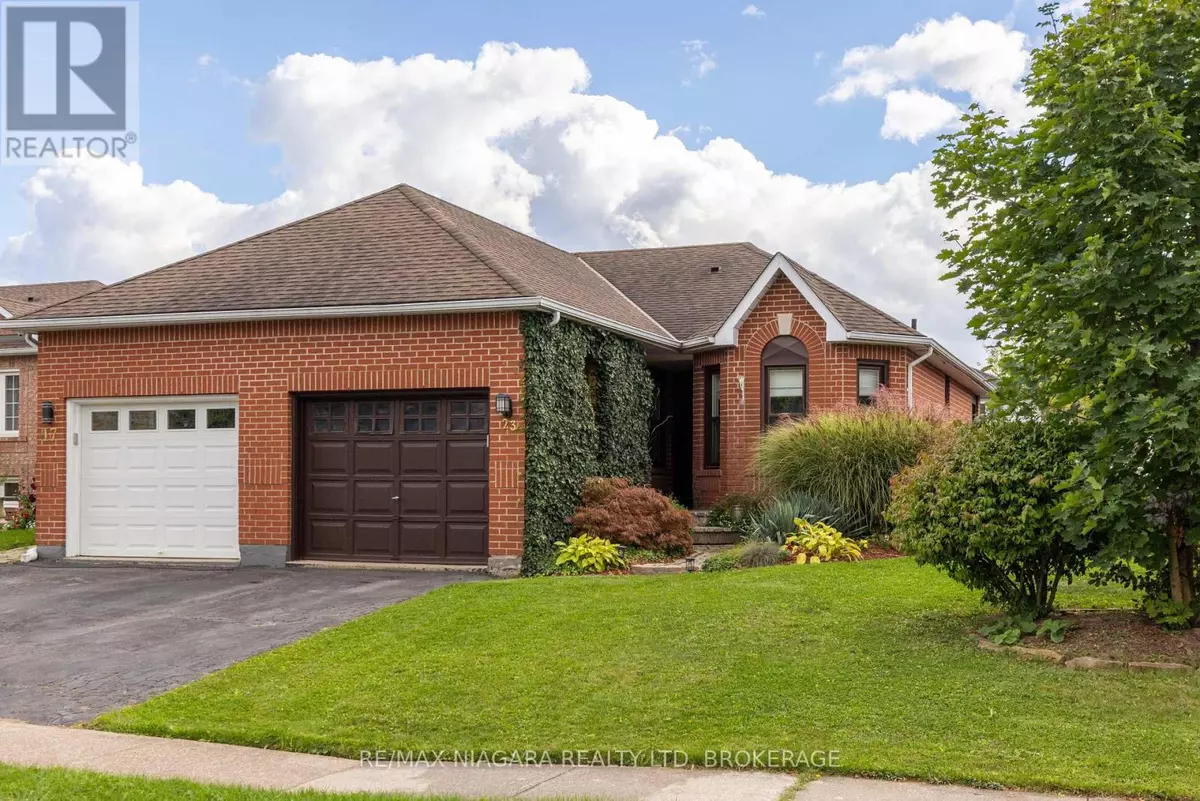23 JACKSON COURT W Welland (767 - N. Welland), ON L3C7G2
3 Beds
2 Baths
699 SqFt
UPDATED:
Key Details
Property Type Single Family Home
Sub Type Freehold
Listing Status Active
Purchase Type For Sale
Square Footage 699 sqft
Price per Sqft $885
Subdivision 767 - N. Welland
MLS® Listing ID X11973831
Style Bungalow
Bedrooms 3
Originating Board Niagara Association of REALTORS®
Property Sub-Type Freehold
Property Description
Location
Province ON
Rooms
Extra Room 1 Basement 4.64 m X 3.96 m Utility room
Extra Room 2 Basement 6.7 m X 2.94 m Utility room
Extra Room 3 Basement 9.84 m X 7.01 m Recreational, Games room
Extra Room 4 Basement 2.1 m X 1.73 m Bathroom
Extra Room 5 Main level 5.07 m X 3.58 m Kitchen
Extra Room 6 Main level 3.77 m X 2.37 m Living room
Interior
Heating Forced air
Cooling Central air conditioning
Fireplaces Number 1
Exterior
Parking Features Yes
View Y/N No
Total Parking Spaces 2
Private Pool No
Building
Story 1
Sewer Sanitary sewer
Architectural Style Bungalow
Others
Ownership Freehold
Virtual Tour https://youtu.be/61P3H8qkyz0






