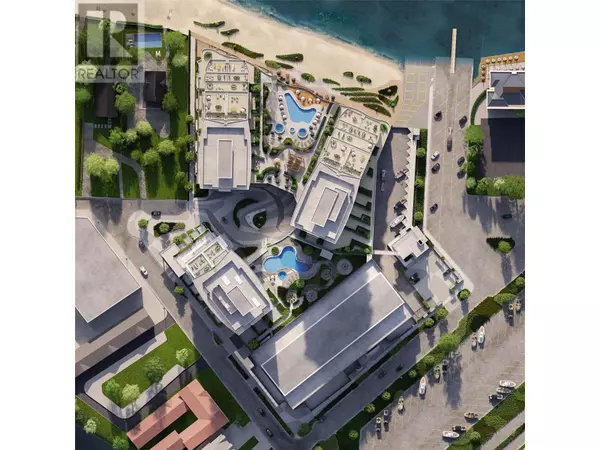3699 Capozzi RD #602 Kelowna, BC V1W0G3
2 Beds
2 Baths
785 SqFt
OPEN HOUSE
Sat Feb 22, 12:00pm - 2:00pm
Sun Feb 23, 12:00pm - 2:00pm
UPDATED:
Key Details
Property Type Condo
Sub Type Strata
Listing Status Active
Purchase Type For Sale
Square Footage 785 sqft
Price per Sqft $923
Subdivision Lower Mission
MLS® Listing ID 10335623
Style Other
Bedrooms 2
Condo Fees $481/mo
Originating Board Association of Interior REALTORS®
Year Built 2025
Property Sub-Type Strata
Property Description
Location
Province BC
Zoning Unknown
Rooms
Extra Room 1 Main level 8' x 5' 4pc Bathroom
Extra Room 2 Main level 12' x 10' Living room
Extra Room 3 Main level 8' x 6' 3pc Ensuite bath
Extra Room 4 Main level 10' x 9' Bedroom
Extra Room 5 Main level 12' x 11' Primary Bedroom
Extra Room 6 Main level 10' x 8' Kitchen
Interior
Heating Forced air
Exterior
Parking Features Yes
Community Features Recreational Facilities, Pets Allowed
View Y/N No
Roof Type Unknown
Total Parking Spaces 1
Private Pool Yes
Building
Story 1
Architectural Style Other
Others
Ownership Strata






