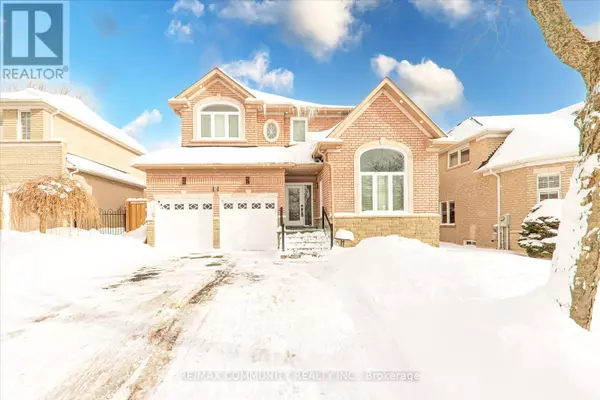5 SANDCHERRY AVENUE Markham (legacy), ON L3S4B3
4 Beds
4 Baths
OPEN HOUSE
Sun Feb 23, 2:00pm - 4:00pm
UPDATED:
Key Details
Property Type Single Family Home
Sub Type Freehold
Listing Status Active
Purchase Type For Sale
Subdivision Legacy
MLS® Listing ID N11974374
Bedrooms 4
Half Baths 1
Originating Board Toronto Regional Real Estate Board
Property Sub-Type Freehold
Property Description
Location
Province ON
Rooms
Extra Room 1 Second level 6.32 m X 3.9 m Primary Bedroom
Extra Room 2 Second level 5.62 m X 3.17 m Bedroom 2
Extra Room 3 Second level 4.1 m X 3.22 m Bedroom 3
Extra Room 4 Second level 4.1 m X 3.08 m Bedroom 4
Extra Room 5 Main level 6.75 m X 3.86 m Living room
Extra Room 6 Main level 6.75 m X 3.86 m Dining room
Interior
Heating Forced air
Cooling Central air conditioning
Flooring Hardwood
Fireplaces Number 1
Exterior
Parking Features Yes
View Y/N No
Total Parking Spaces 6
Private Pool No
Building
Story 2
Sewer Sanitary sewer
Others
Ownership Freehold
Virtual Tour https://realfeedsolutions.com/vtour/5SandcherryAve/index_.php






