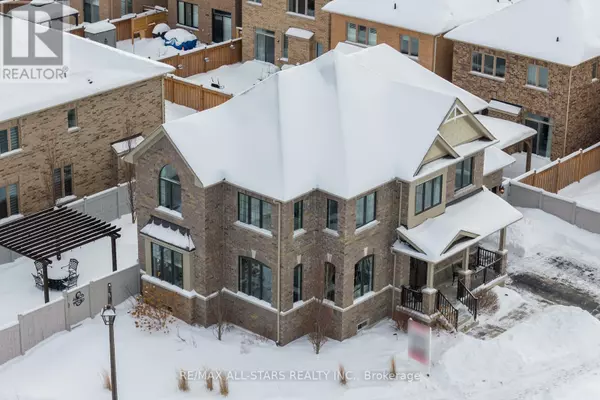61 BROWNSBERGER ROAD Whitchurch-stouffville (stouffville), ON L4A4P4
4 Beds
3 Baths
1,999 SqFt
OPEN HOUSE
Sun Feb 23, 2:00pm - 4:00pm
UPDATED:
Key Details
Property Type Single Family Home
Sub Type Freehold
Listing Status Active
Purchase Type For Sale
Square Footage 1,999 sqft
Price per Sqft $694
Subdivision Stouffville
MLS® Listing ID N11975568
Bedrooms 4
Half Baths 1
Originating Board Toronto Regional Real Estate Board
Property Sub-Type Freehold
Property Description
Location
Province ON
Rooms
Extra Room 1 Second level 3.69 m X 3.11 m Primary Bedroom
Extra Room 2 Second level 3.58 m X 3.36 m Bedroom 2
Extra Room 3 Second level 4.01 m X 3.05 m Bedroom 3
Extra Room 4 Second level 3.99 m X 3.9 m Bedroom 4
Extra Room 5 Basement 8.21 m X 7.32 m Recreational, Games room
Extra Room 6 Main level 5.36 m X 4.56 m Living room
Interior
Heating Forced air
Cooling Central air conditioning
Flooring Hardwood
Fireplaces Number 1
Exterior
Parking Features Yes
Fence Fenced yard
Community Features Community Centre
View Y/N No
Total Parking Spaces 6
Private Pool No
Building
Lot Description Landscaped
Story 2
Sewer Sanitary sewer
Others
Ownership Freehold
Virtual Tour https://tour.homeontour.com/j0AiDzybAH?branded=0






