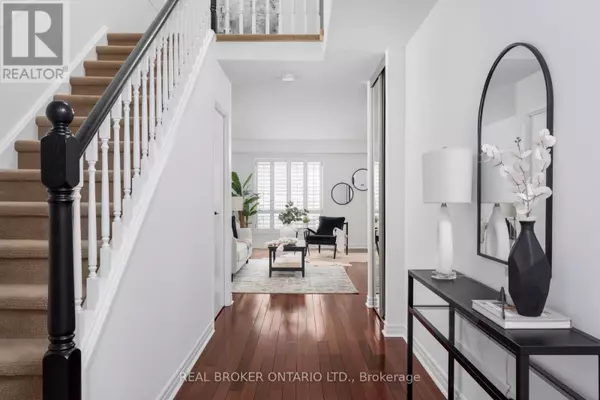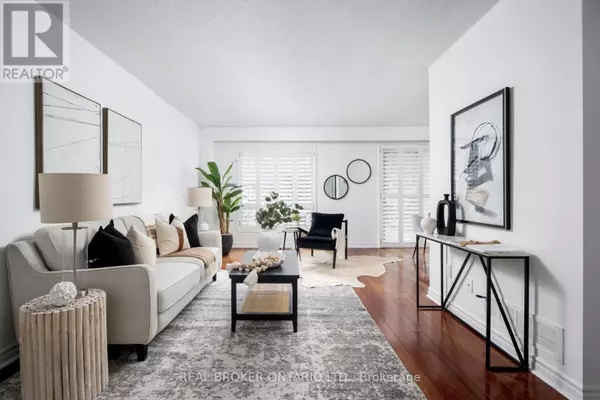17 KNIGHTSBRIDGE WAY Markham (markham Village), ON L3P3W4
3 Beds
3 Baths
1,199 SqFt
OPEN HOUSE
Sun Feb 23, 1:00pm - 3:00pm
UPDATED:
Key Details
Property Type Townhouse
Sub Type Townhouse
Listing Status Active
Purchase Type For Sale
Square Footage 1,199 sqft
Price per Sqft $729
Subdivision Markham Village
MLS® Listing ID N11975723
Bedrooms 3
Half Baths 1
Condo Fees $476/mo
Originating Board Toronto Regional Real Estate Board
Property Sub-Type Townhouse
Property Description
Location
Province ON
Rooms
Extra Room 1 Second level 4.75 m X 3.7 m Primary Bedroom
Extra Room 2 Second level 4.8 m X 2.7 m Bedroom 2
Extra Room 3 Second level 3.7 m X 3.1 m Bedroom 3
Extra Room 4 Basement 6.2 m X 3.5 m Recreational, Games room
Extra Room 5 Basement 2.8 m X 2.42 m Recreational, Games room
Extra Room 6 Main level 5.3 m X 3.35 m Living room
Interior
Heating Forced air
Cooling Central air conditioning
Flooring Hardwood, Tile, Carpeted, Laminate
Exterior
Parking Features Yes
Community Features Pet Restrictions
View Y/N No
Total Parking Spaces 2
Private Pool No
Building
Story 2
Others
Ownership Condominium/Strata
Virtual Tour https://drive.google.com/file/d/1riTTRLFn4iUB1iGsbzz9RqIAoRtinrbz/view?usp=drive_link






