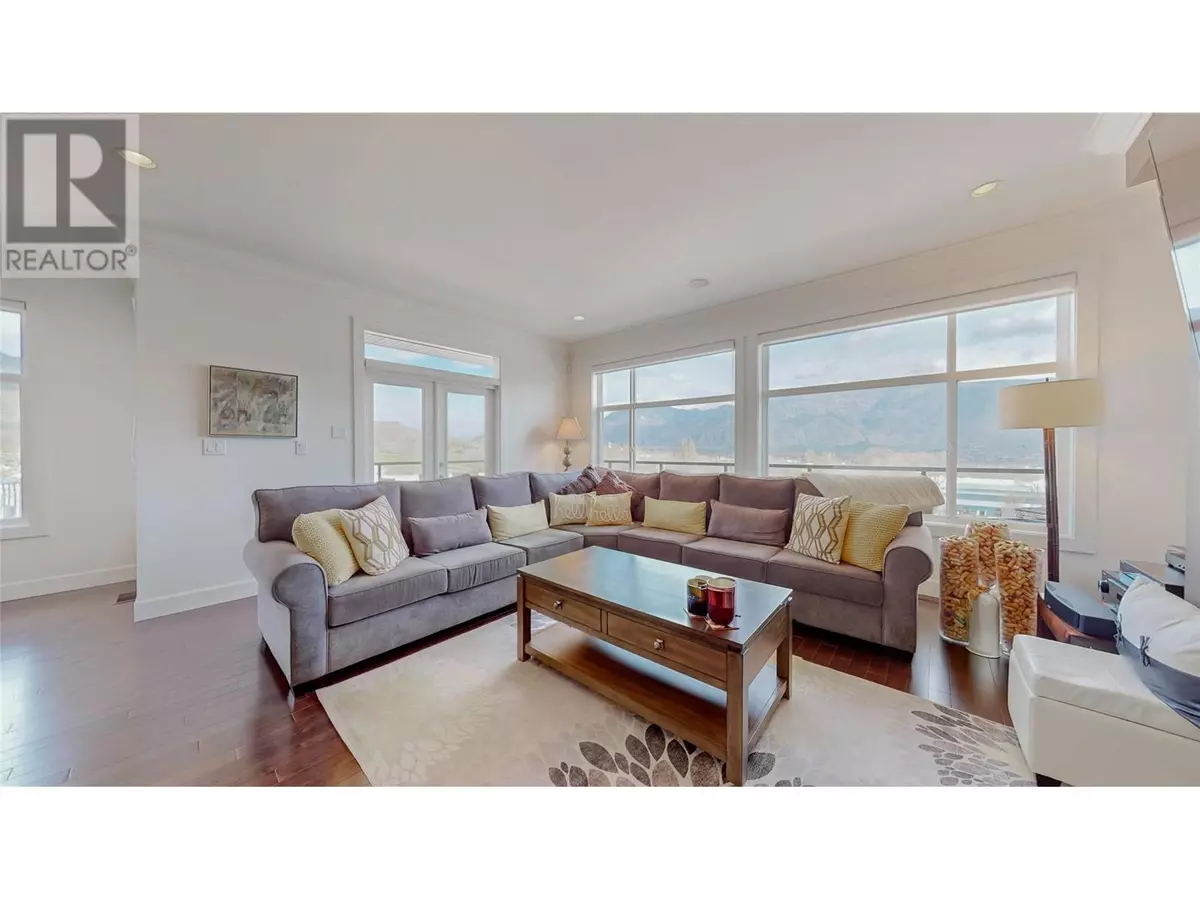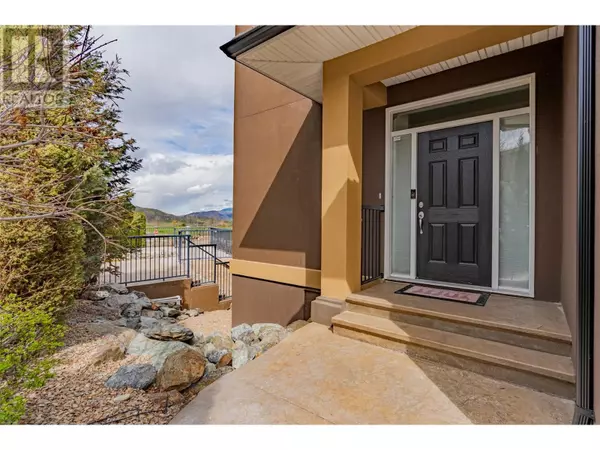4215 PEBBLE BEACH Drive Osoyoos, BC V0H1V3
3 Beds
3 Baths
2,717 SqFt
UPDATED:
Key Details
Property Type Townhouse
Sub Type Townhouse
Listing Status Active
Purchase Type For Sale
Square Footage 2,717 sqft
Price per Sqft $342
Subdivision Osoyoos
MLS® Listing ID 10335678
Style Bungalow
Bedrooms 3
Half Baths 1
Condo Fees $667/mo
Originating Board Association of Interior REALTORS®
Year Built 2007
Property Sub-Type Townhouse
Property Description
Location
Province BC
Zoning Unknown
Rooms
Extra Room 1 Lower level 20'5'' x 16'3'' Storage
Extra Room 2 Lower level 6'9'' x 4'11'' Utility room
Extra Room 3 Lower level 19'8'' x 12' Other
Extra Room 4 Lower level 10'5'' x 6'6'' Laundry room
Extra Room 5 Lower level 19'8'' x 13'5'' Family room
Extra Room 6 Lower level 11'6'' x 13'0'' Bedroom
Interior
Heating Forced air, See remarks
Cooling Central air conditioning
Fireplaces Type Unknown
Exterior
Parking Features Yes
Garage Spaces 2.0
Garage Description 2
Community Features Pets Allowed
View Y/N Yes
View Unknown, Lake view, Mountain view, Valley view, View (panoramic)
Roof Type Unknown
Total Parking Spaces 2
Private Pool Yes
Building
Lot Description Landscaped, Underground sprinkler
Story 1
Sewer Municipal sewage system
Architectural Style Bungalow
Others
Ownership Strata
Virtual Tour https://sites.itshomephotography.com/vd/132828161






