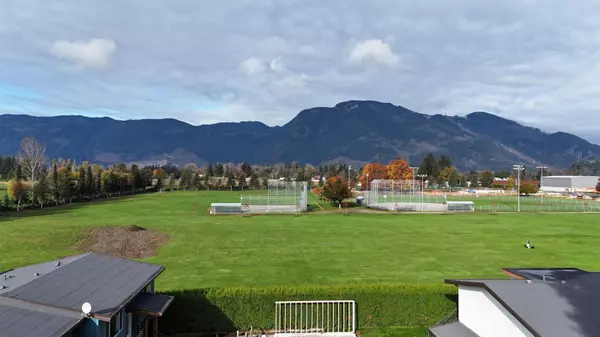1715 BEAMAN DR #15 Agassiz, BC V0M1A3
2 Beds
1 Bath
984 SqFt
UPDATED:
Key Details
Property Type Townhouse
Sub Type Townhouse
Listing Status Active
Purchase Type For Sale
Square Footage 984 sqft
Price per Sqft $446
MLS® Listing ID R2967819
Bedrooms 2
Originating Board Chilliwack & District Real Estate Board
Year Built 1976
Property Sub-Type Townhouse
Property Description
Location
Province BC
Rooms
Extra Room 1 Main level 8 ft X 14 ft , 7 in Kitchen
Extra Room 2 Main level 9 ft , 1 in X 14 ft , 7 in Dining room
Extra Room 3 Main level 13 ft , 1 in X 17 ft , 3 in Living room
Extra Room 4 Main level 11 ft , 1 in X 14 ft , 8 in Primary Bedroom
Extra Room 5 Main level 9 ft , 4 in X 12 ft , 1 in Bedroom 2
Extra Room 6 Main level 15 ft X 7 ft , 6 in Enclosed porch
Interior
Heating Baseboard heaters, Heat Pump,
Cooling Central air conditioning
Exterior
Parking Features No
View Y/N Yes
View Mountain view, View (panoramic)
Private Pool No
Building
Story 1
Others
Ownership Strata






