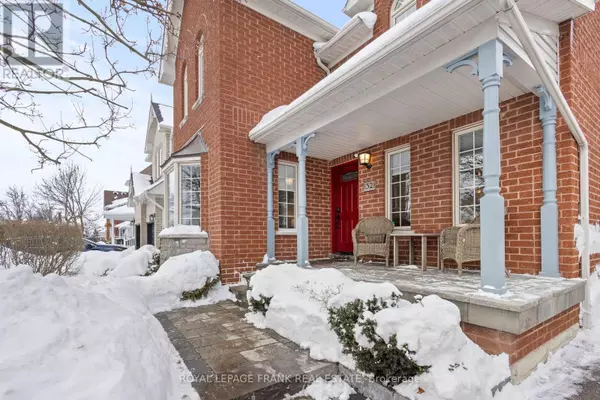32 BLACKFRIAR AVENUE Whitby (brooklin), ON L1M1E4
3 Beds
3 Baths
OPEN HOUSE
Sun Feb 23, 2:00pm - 4:00pm
UPDATED:
Key Details
Property Type Single Family Home
Sub Type Freehold
Listing Status Active
Purchase Type For Sale
Subdivision Brooklin
MLS® Listing ID E11980717
Bedrooms 3
Half Baths 1
Originating Board Central Lakes Association of REALTORS®
Property Sub-Type Freehold
Property Description
Location
Province ON
Rooms
Extra Room 1 Second level 1.95 m X 1.61 m Primary Bedroom
Extra Room 2 Second level 4.86 m X 3.31 m Bedroom 2
Extra Room 3 Second level 3.34 m X 3.14 m Bedroom 3
Extra Room 4 Basement 3.64 m X 2.95 m Recreational, Games room
Extra Room 5 Main level 6.57 m X 2.86 m Kitchen
Extra Room 6 Main level 3.63 m X 2.89 m Dining room
Interior
Heating Forced air
Cooling Central air conditioning
Flooring Cork, Hardwood, Carpeted
Fireplaces Number 1
Exterior
Parking Features Yes
Community Features Community Centre
View Y/N No
Total Parking Spaces 6
Private Pool No
Building
Story 2
Sewer Sanitary sewer
Others
Ownership Freehold
Virtual Tour https://listings.reidmediaagency.ca/32-Blackfriar-Ave-Whitby-ON-L1M-1E4-Canada?mls=






