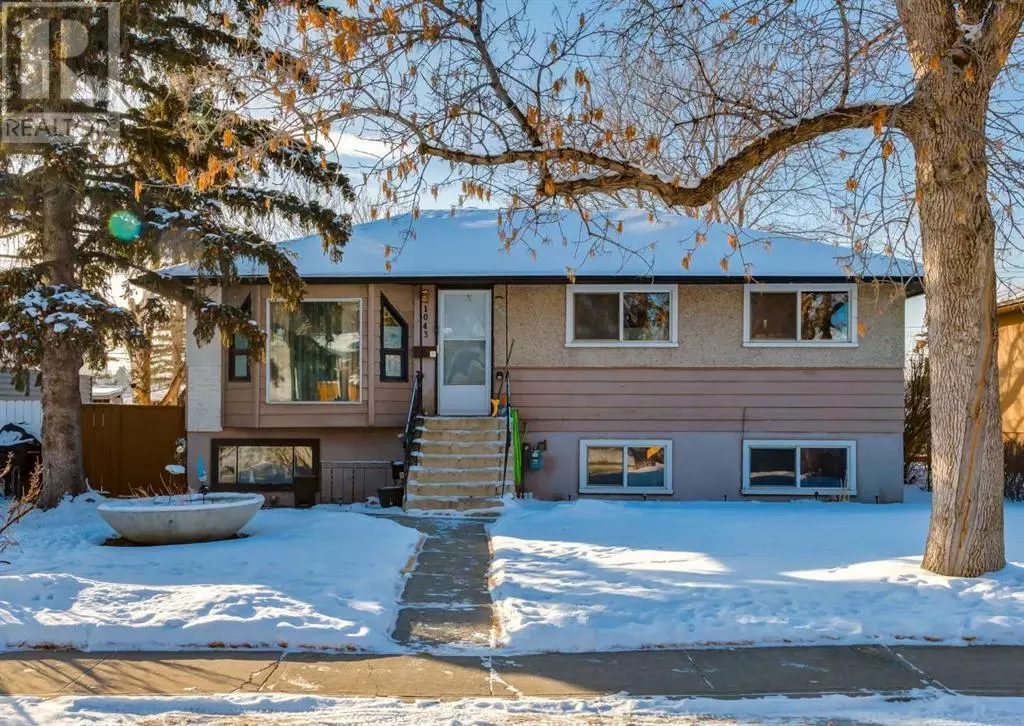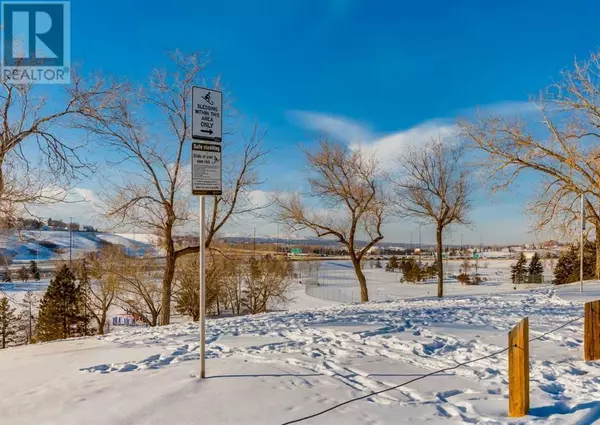1043 16 Street NE Calgary, AB T2E4S7
5 Beds
2 Baths
924 SqFt
UPDATED:
Key Details
Property Type Single Family Home
Sub Type Freehold
Listing Status Active
Purchase Type For Sale
Square Footage 924 sqft
Price per Sqft $703
Subdivision Mayland Heights
MLS® Listing ID A2195499
Style Bungalow
Bedrooms 5
Originating Board Calgary Real Estate Board
Year Built 1959
Lot Size 5,995 Sqft
Acres 5995.498
Property Sub-Type Freehold
Property Description
Location
Province AB
Rooms
Extra Room 1 Basement 15.67 Ft x 12.92 Ft Family room
Extra Room 2 Basement 12.17 Ft x 9.33 Ft Kitchen
Extra Room 3 Basement 4.00 Ft x 2.42 Ft Pantry
Extra Room 4 Basement 9.92 Ft x 8.50 Ft Bedroom
Extra Room 5 Basement 4.00 Ft x 3.42 Ft Other
Extra Room 6 Basement 8.50 Ft x 8.50 Ft Bedroom
Interior
Heating Forced air
Cooling None
Flooring Carpeted, Hardwood, Linoleum
Exterior
Parking Features Yes
Garage Spaces 2.0
Garage Description 2
Fence Fence
View Y/N No
Total Parking Spaces 4
Private Pool No
Building
Story 1
Architectural Style Bungalow
Others
Ownership Freehold






