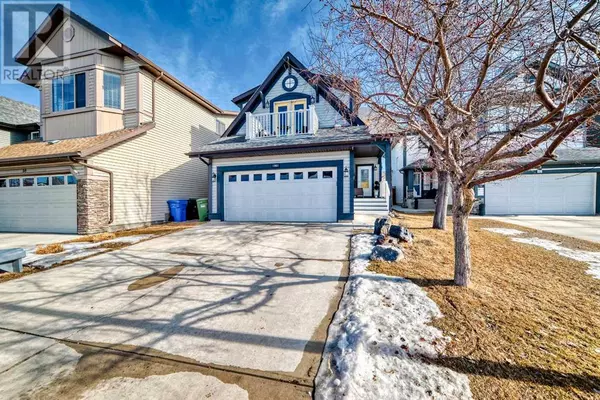50 Autumn Circle SE Calgary, AB T3M0J6
4 Beds
4 Baths
1,747 SqFt
UPDATED:
Key Details
Property Type Single Family Home
Sub Type Freehold
Listing Status Active
Purchase Type For Sale
Square Footage 1,747 sqft
Price per Sqft $429
Subdivision Auburn Bay
MLS® Listing ID A2196508
Bedrooms 4
Half Baths 1
Originating Board Calgary Real Estate Board
Year Built 2007
Lot Size 4,036 Sqft
Acres 4036.4663
Property Sub-Type Freehold
Property Description
Location
Province AB
Rooms
Extra Room 1 Basement 10.92 Ft x 8.75 Ft Furnace
Extra Room 2 Basement 5.58 Ft x 7.92 Ft 3pc Bathroom
Extra Room 3 Basement 13.50 Ft x 11.67 Ft Bedroom
Extra Room 4 Basement 11.58 Ft x 18.33 Ft Family room
Extra Room 5 Main level 3.17 Ft x 5.17 Ft Laundry room
Extra Room 6 Main level 2.83 Ft x 8.33 Ft Other
Interior
Heating Forced air,
Cooling Central air conditioning
Flooring Carpeted, Ceramic Tile, Hardwood
Fireplaces Number 1
Exterior
Parking Features Yes
Garage Spaces 2.0
Garage Description 2
Fence Fence
Community Features Lake Privileges, Fishing
View Y/N No
Total Parking Spaces 4
Private Pool No
Building
Lot Description Landscaped, Lawn
Story 2
Others
Ownership Freehold






