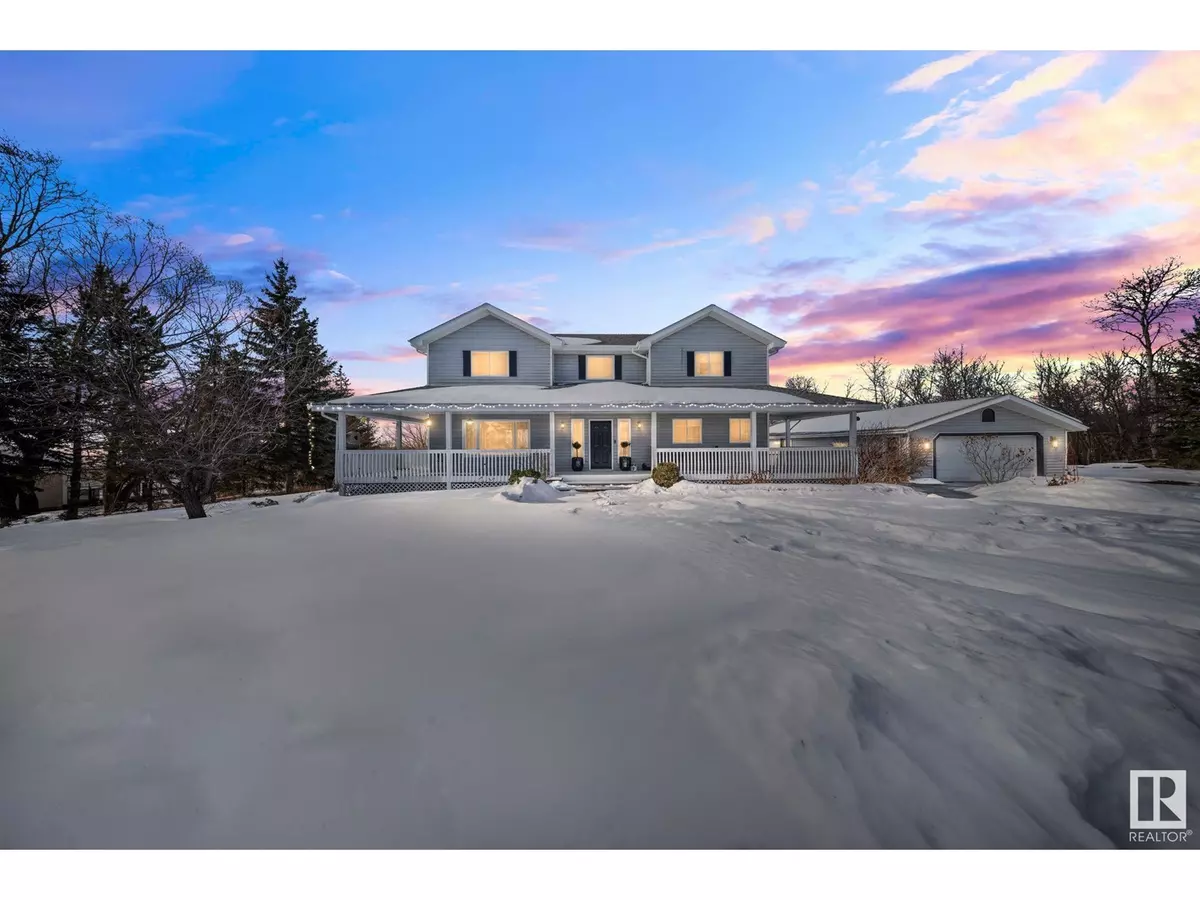#1040 50434 RGE ROAD 232 Rural Leduc County, AB T4X0L1
3 Beds
3 Baths
2,437 SqFt
UPDATED:
Key Details
Property Type Single Family Home
Listing Status Active
Purchase Type For Sale
Square Footage 2,437 sqft
Price per Sqft $348
Subdivision Hilltop Estate
MLS® Listing ID E4422797
Bedrooms 3
Half Baths 1
Originating Board REALTORS® Association of Edmonton
Year Built 1997
Lot Size 3.530 Acres
Acres 153766.8
Property Description
Location
Province AB
Rooms
Extra Room 1 Main level 6.7 m X 5.14 m Living room
Extra Room 2 Main level 4.12 m X 3.79 m Dining room
Extra Room 3 Main level 4.12 m X 4.69 m Kitchen
Extra Room 4 Main level 2.95 m X 2.82 m Den
Extra Room 5 Upper Level 6.71 m X 5.56 m Primary Bedroom
Extra Room 6 Upper Level 4.79 m X 3.98 m Bedroom 2
Interior
Heating Forced air
Fireplaces Type Unknown
Exterior
Parking Features Yes
Fence Fence
View Y/N Yes
View Ravine view
Private Pool No
Building
Story 2
Others
Virtual Tour https://listings.orbithousemedia.com/50434-Range-Rd-232-Hilltop-Estates-AB-T4X-0L1-Canada?mls=






