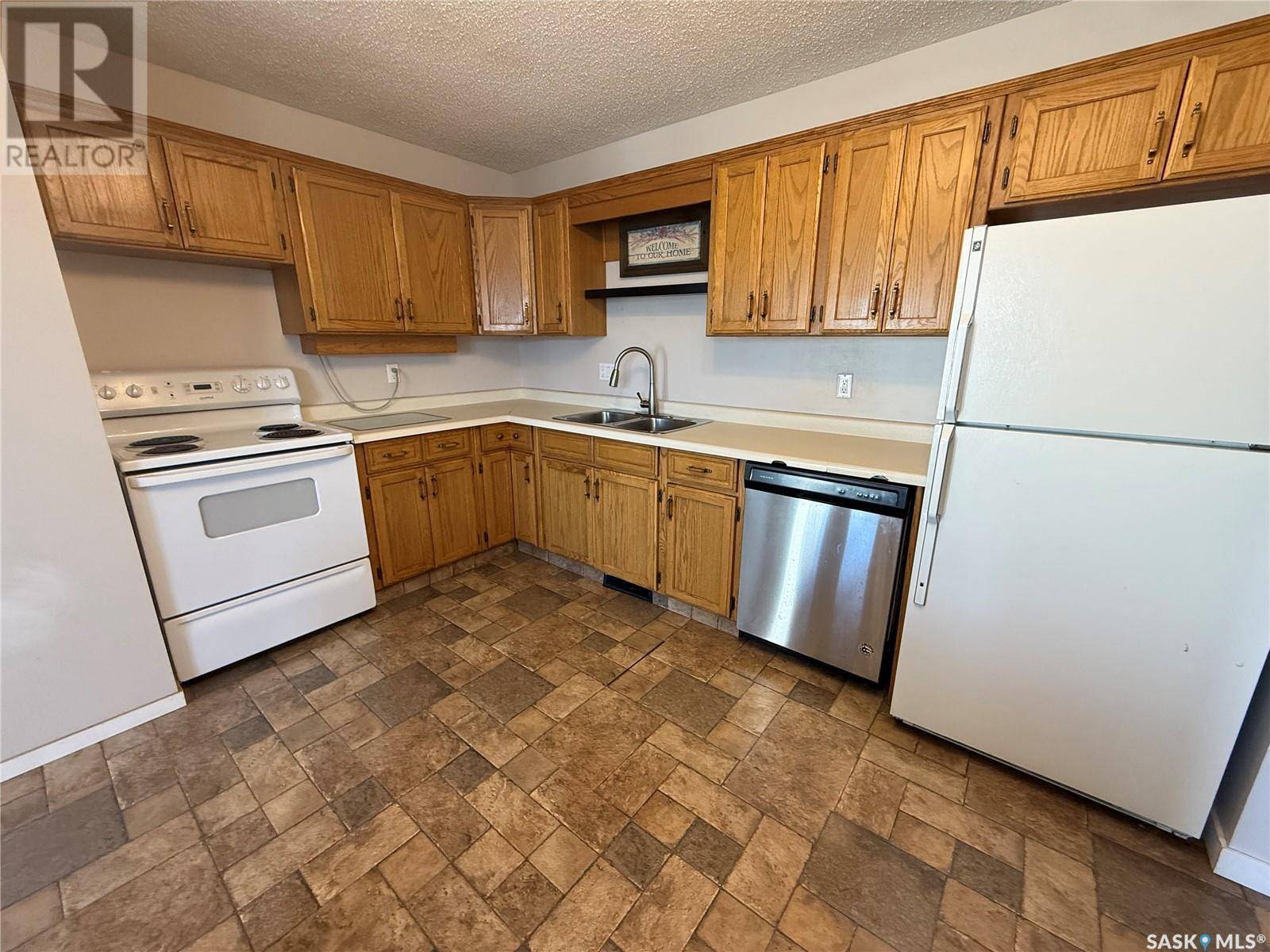B 1159 Taisey CRESCENT Estevan, SK S4A2S8
2 Beds
2 Baths
1,200 SqFt
UPDATED:
Key Details
Property Type Townhouse
Sub Type Townhouse
Listing Status Active
Purchase Type For Sale
Square Footage 1,200 sqft
Price per Sqft $150
Subdivision Royal Heights
MLS® Listing ID SK996657
Bedrooms 2
Condo Fees $300/mo
Year Built 1990
Property Sub-Type Townhouse
Source Saskatchewan REALTORS® Association
Property Description
Location
Province SK
Rooms
Kitchen 0.0
Extra Room 1 Second level 13'4 x 11'5 Bedroom
Extra Room 2 Second level 11'6 x 10'11 Bedroom
Extra Room 3 Second level Measurements not available x 8 ft Office
Extra Room 4 Second level 7'7 x 4'll 4pc Bathroom
Extra Room 5 Basement Measurements not available Other
Extra Room 6 Main level 9'6 x 4'll Foyer
Interior
Heating Forced air,
Cooling Central air conditioning
Fireplaces Type Conventional
Exterior
Parking Features Yes
Fence Fence
Community Features Pets Allowed
View Y/N No
Private Pool No
Others
Ownership Condominium/Strata






