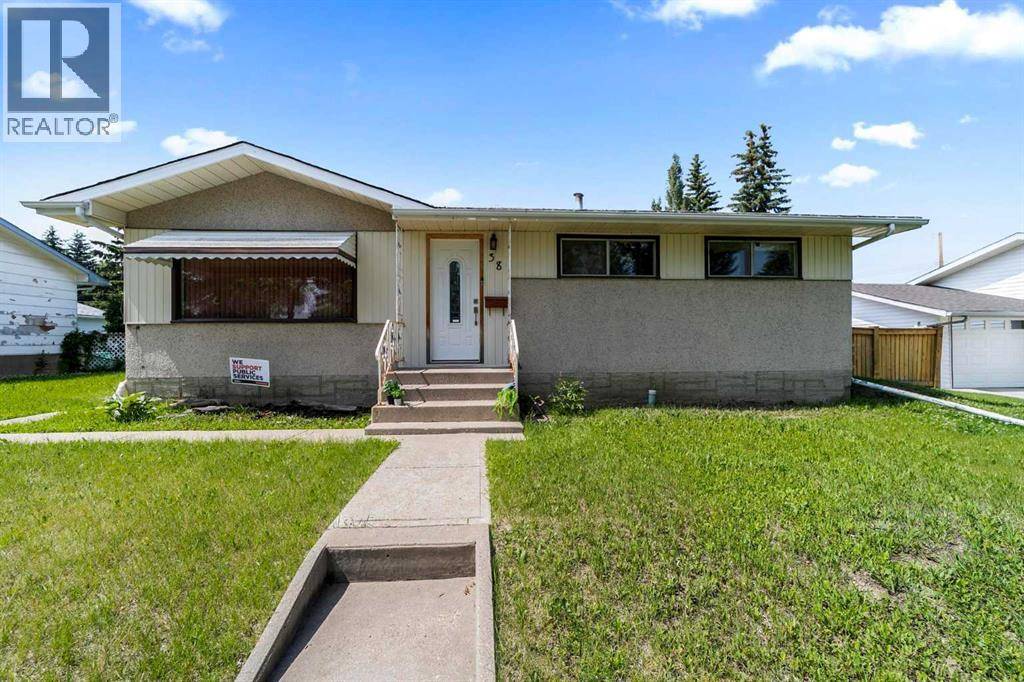38 Mt. Pleasant Drive Camrose, AB T4V2M1
3 Beds
1 Bath
1,040 SqFt
UPDATED:
Key Details
Property Type Single Family Home
Sub Type Freehold
Listing Status Active
Purchase Type For Sale
Square Footage 1,040 sqft
Price per Sqft $262
Subdivision Mount Pleasant
MLS® Listing ID A2223818
Style Bungalow
Bedrooms 3
Year Built 1962
Lot Size 7,149 Sqft
Acres 0.1641274
Property Sub-Type Freehold
Source Central Alberta REALTORS® Association
Property Description
Location
Province AB
Rooms
Kitchen 1.0
Extra Room 1 Main level 13.50 Ft x 10.00 Ft Kitchen
Extra Room 2 Main level 8.25 Ft x 12.83 Ft Dining room
Extra Room 3 Main level 18.25 Ft x 12.00 Ft Living room
Extra Room 4 Main level 12.50 Ft x 10.00 Ft Primary Bedroom
Extra Room 5 Main level 9.17 Ft x 9.00 Ft Bedroom
Extra Room 6 Main level 9.08 Ft x 9.00 Ft Bedroom
Interior
Heating Forced air,
Cooling None
Flooring Carpeted, Linoleum
Exterior
Parking Features Yes
Garage Spaces 1.0
Garage Description 1
Fence Partially fenced
View Y/N No
Total Parking Spaces 1
Private Pool No
Building
Story 1
Architectural Style Bungalow
Others
Ownership Freehold






