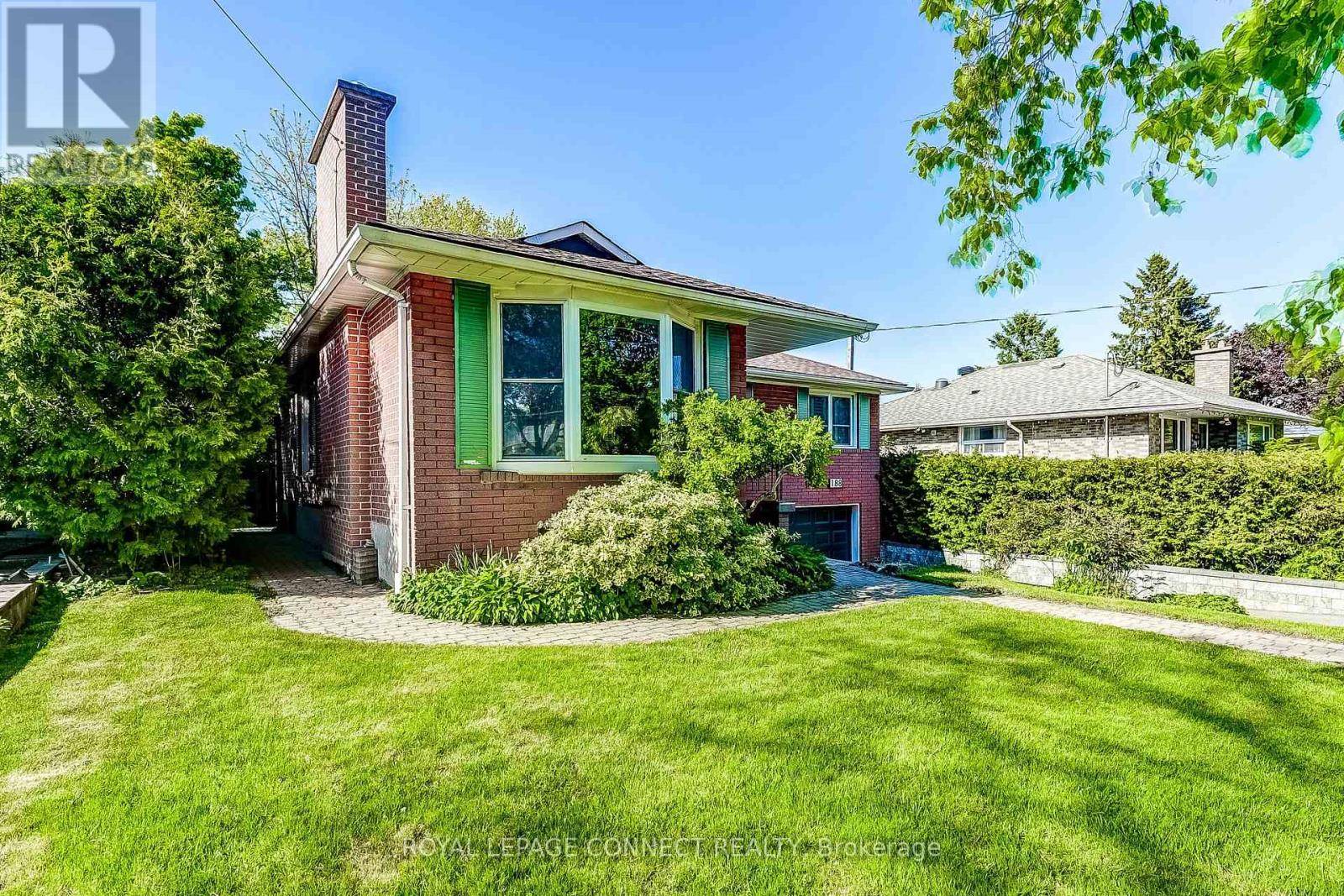188 ISLAND ROAD Toronto (rouge), ON M1C2P8
2 Beds
2 Baths
1,100 SqFt
UPDATED:
Key Details
Property Type Single Family Home
Sub Type Freehold
Listing Status Active
Purchase Type For Sale
Square Footage 1,100 sqft
Price per Sqft $862
Subdivision Rouge E10
MLS® Listing ID E12177913
Style Bungalow
Bedrooms 2
Property Sub-Type Freehold
Source Toronto Regional Real Estate Board
Property Description
Location
Province ON
Rooms
Kitchen 2.0
Extra Room 1 Basement 3.46 m X 6.16 m Recreational, Games room
Extra Room 2 Basement 3.47 m X 4.46 m Kitchen
Extra Room 3 Basement 1.39 m X 2.94 m Bathroom
Extra Room 4 Main level 3.76 m X 5.3 m Living room
Extra Room 5 Main level 2.91 m X 2.28 m Dining room
Extra Room 6 Main level 3.64 m X 3 m Kitchen
Interior
Heating Forced air
Cooling Central air conditioning
Flooring Hardwood, Ceramic, Laminate
Fireplaces Number 2
Exterior
Parking Features Yes
Fence Fenced yard
View Y/N No
Total Parking Spaces 5
Private Pool No
Building
Lot Description Landscaped
Story 1
Sewer Sanitary sewer
Architectural Style Bungalow
Others
Ownership Freehold
Virtual Tour https://unbranded.youriguide.com/188_island_rd_toronto_on/






