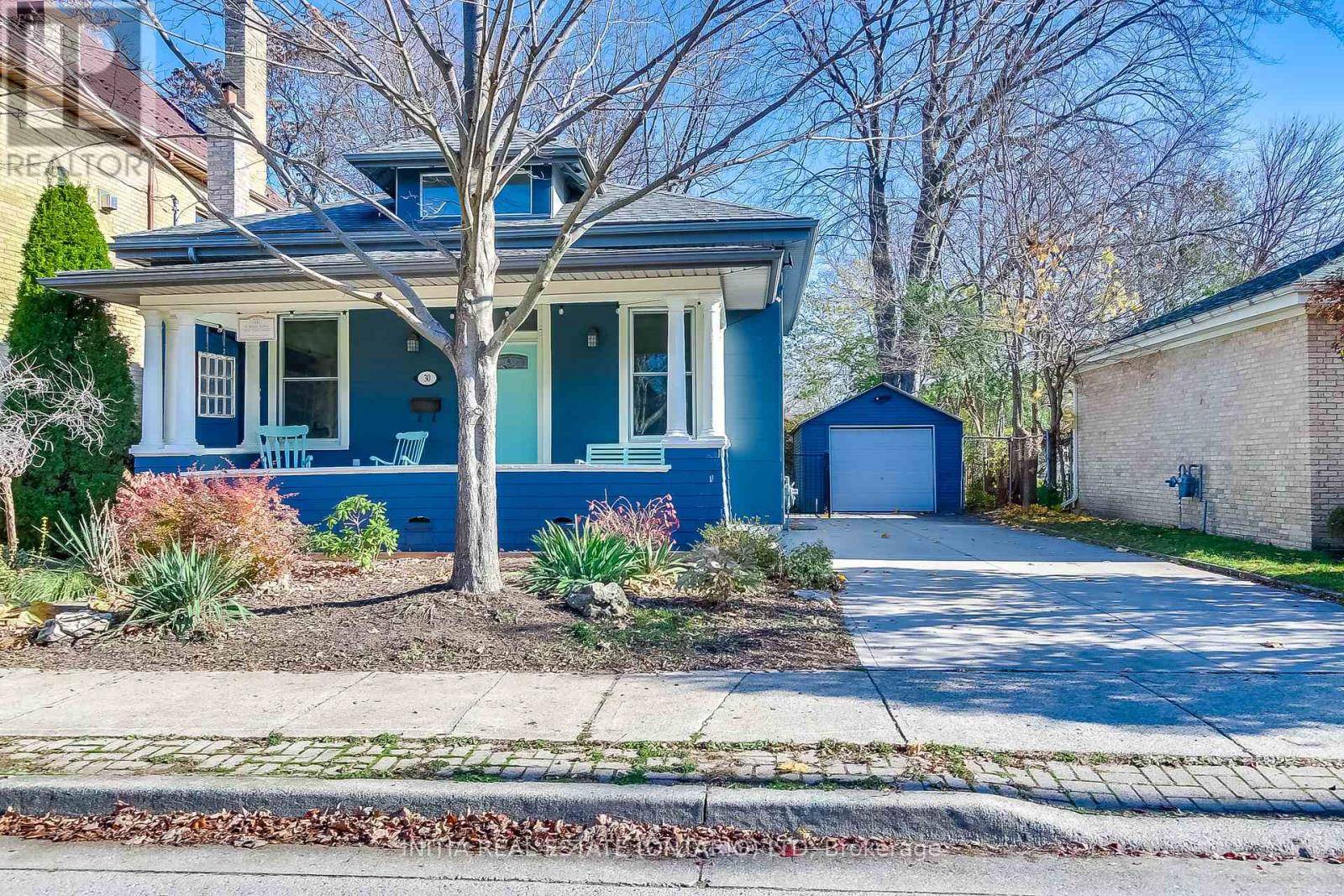30 CARTWRIGHT STREET London East (east F), ON N6B2W4
3 Beds
1 Bath
700 SqFt
UPDATED:
Key Details
Property Type Single Family Home
Sub Type Freehold
Listing Status Active
Purchase Type For Sale
Square Footage 700 sqft
Price per Sqft $792
Subdivision East F
MLS® Listing ID X12214870
Style Bungalow
Bedrooms 3
Property Sub-Type Freehold
Source London and St. Thomas Association of REALTORS®
Property Description
Location
Province ON
Rooms
Kitchen 1.0
Extra Room 1 Main level 5.33 m X 4.24 m Living room
Extra Room 2 Main level 2.72 m X 2.9 m Bedroom
Extra Room 3 Main level 2.72 m X 3.78 m Bedroom 2
Extra Room 4 Main level 3.86 m X 3.3 m Primary Bedroom
Extra Room 5 Main level 6.05 m X 2.72 m Kitchen
Interior
Heating Forced air
Cooling Central air conditioning
Fireplaces Number 1
Exterior
Parking Features Yes
View Y/N No
Total Parking Spaces 4
Private Pool No
Building
Story 1
Sewer Sanitary sewer
Architectural Style Bungalow
Others
Ownership Freehold






