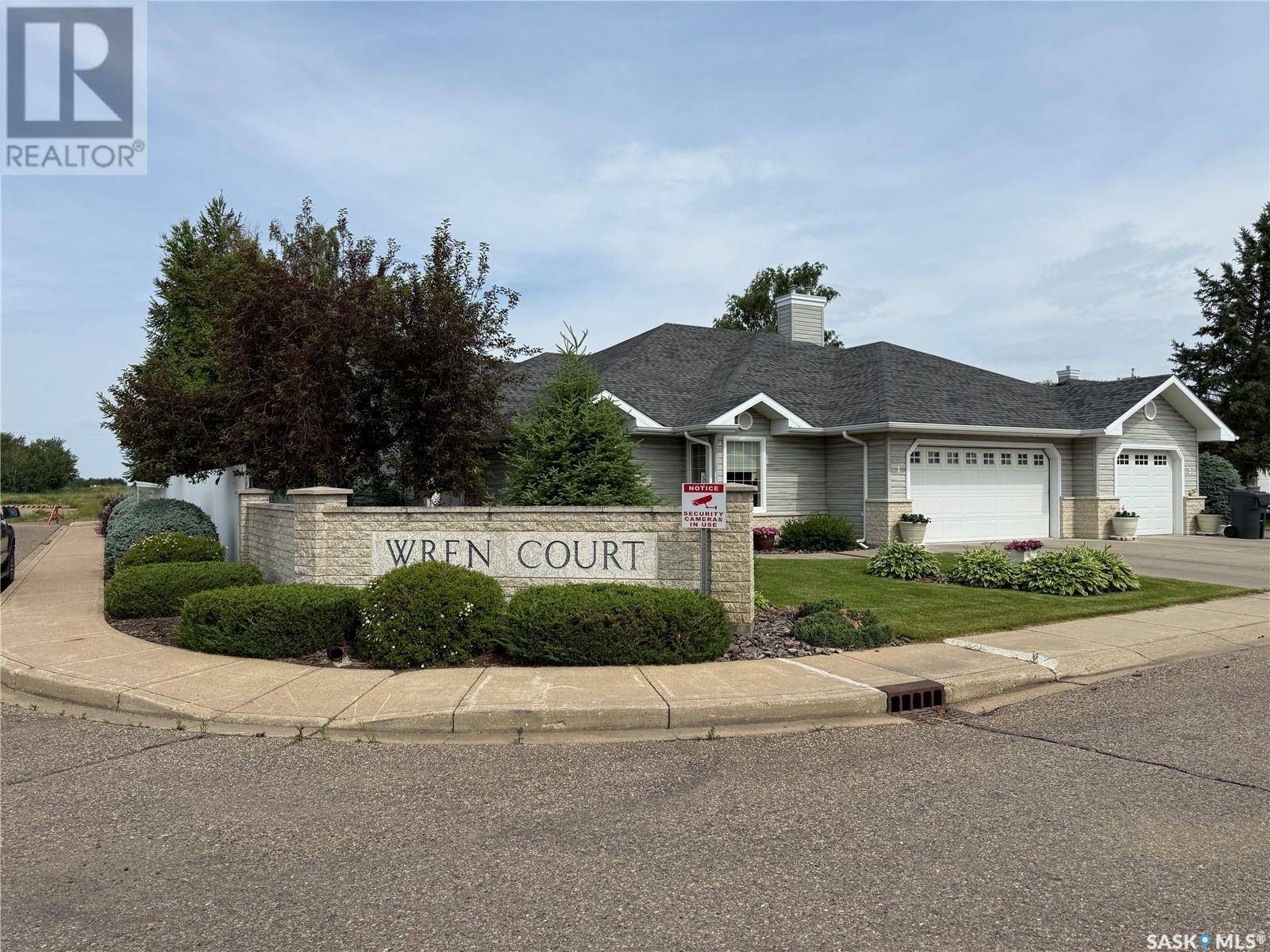1 2502 Killdeer DRIVE North Battleford, SK S9A3Z2
2 Beds
2 Baths
1,573 SqFt
UPDATED:
Key Details
Property Type Townhouse
Sub Type Townhouse
Listing Status Active
Purchase Type For Sale
Square Footage 1,573 sqft
Price per Sqft $270
Subdivision Killdeer Park
MLS® Listing ID SK009967
Bedrooms 2
Condo Fees $303/mo
Year Built 1996
Lot Size 1.820 Acres
Acres 1.82
Property Sub-Type Townhouse
Source Saskatchewan REALTORS® Association
Property Description
Location
Province SK
Rooms
Kitchen 1.0
Extra Room 1 Main level 15 ft , 9 in X 15 ft Living room
Extra Room 2 Main level 11 ft , 7 in X 8 ft , 10 in Dining room
Extra Room 3 Main level 11 ft , 9 in X 9 ft , 8 in Kitchen
Extra Room 4 Main level 8 ft , 6 in X 4 ft , 10 in 4pc Bathroom
Extra Room 5 Main level 9 ft , 7 in X 14 ft , 11 in Bedroom
Extra Room 6 Main level 15 ft , 7 in X 9 ft , 7 in Office
Interior
Heating Forced air,
Cooling Central air conditioning
Fireplaces Type Conventional
Exterior
Parking Features Yes
Fence Partially fenced
Community Features Pets Allowed With Restrictions
View Y/N No
Private Pool No
Building
Lot Description Lawn, Underground sprinkler
Others
Ownership Condominium/Strata






