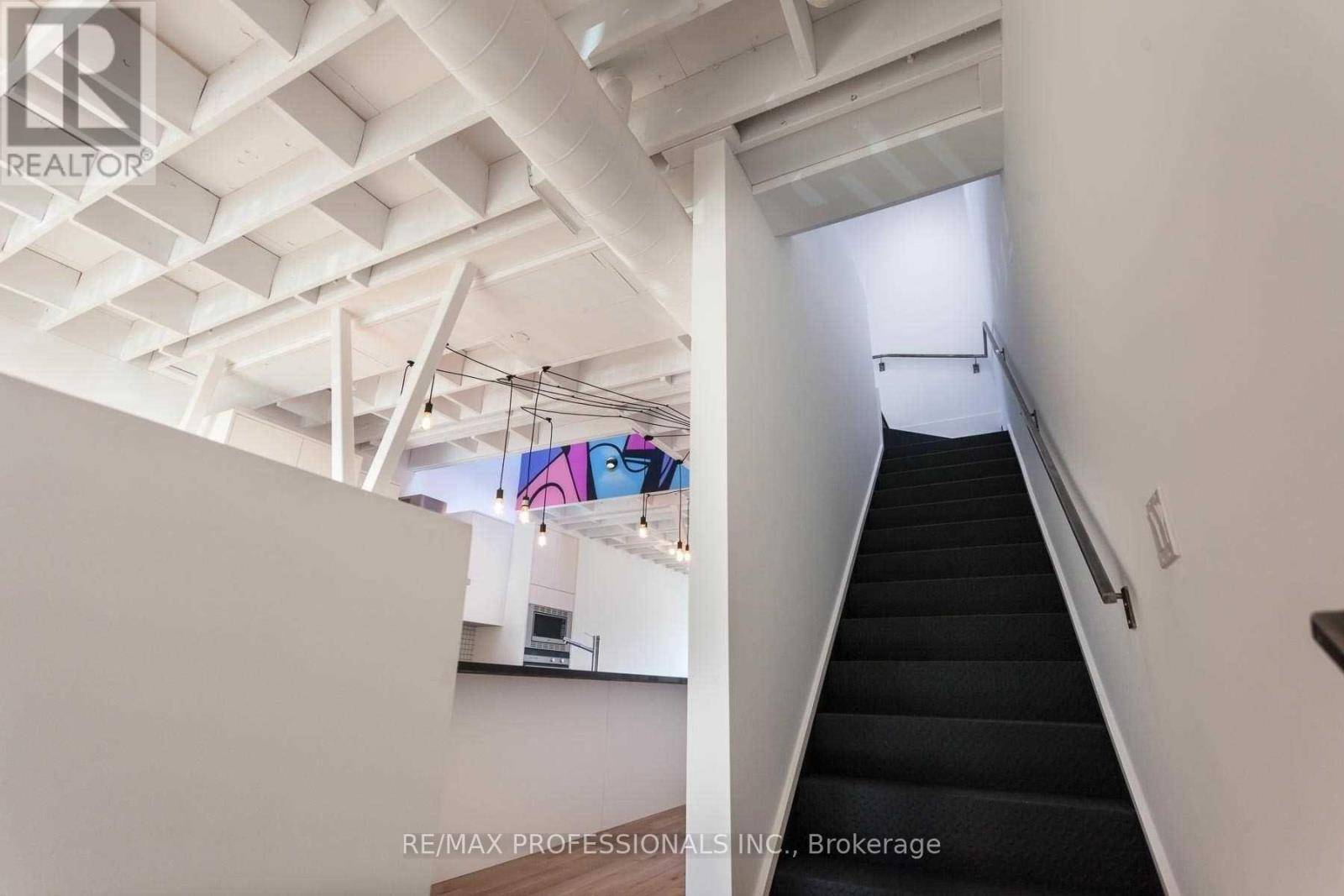60 Melbourne AVE #Unit A Toronto (south Parkdale), ON M6K1K7
3 Beds
3 Baths
1,100 SqFt
UPDATED:
Key Details
Property Type Single Family Home
Sub Type Freehold
Listing Status Active
Purchase Type For Rent
Square Footage 1,100 sqft
Subdivision South Parkdale
MLS® Listing ID W12242597
Bedrooms 3
Half Baths 1
Property Sub-Type Freehold
Source Toronto Regional Real Estate Board
Property Description
Location
Province ON
Rooms
Kitchen 1.0
Extra Room 1 Second level 4.06 m X 4 m Living room
Extra Room 2 Second level 4.06 m X 2.15 m Dining room
Extra Room 3 Second level 4.34 m X 4.06 m Kitchen
Extra Room 4 Second level 5.08 m X 4.06 m Family room
Extra Room 5 Second level 3.61 m X 2.06 m Other
Extra Room 6 Third level 4.06 m X 3.37 m Primary Bedroom
Interior
Heating Forced air
Cooling Central air conditioning
Flooring Wood
Exterior
Parking Features No
Fence Fenced yard
View Y/N No
Total Parking Spaces 1
Private Pool No
Building
Story 3
Sewer Sanitary sewer
Others
Ownership Freehold
Acceptable Financing Monthly
Listing Terms Monthly






