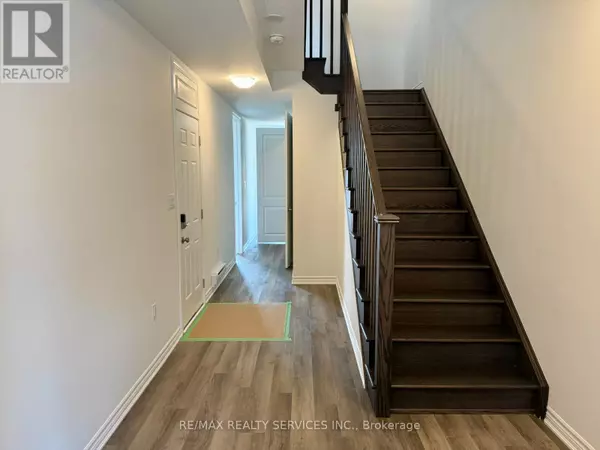18 PEAREN LANE Barrie, ON L9J0Z7
4 Beds
4 Baths
2,000 SqFt
UPDATED:
Key Details
Property Type Single Family Home
Sub Type Freehold
Listing Status Active
Purchase Type For Rent
Square Footage 2,000 sqft
Subdivision Rural Barrie Southwest
MLS® Listing ID S12310919
Bedrooms 4
Half Baths 1
Property Sub-Type Freehold
Source Toronto Regional Real Estate Board
Property Description
Location
Province ON
Rooms
Kitchen 1.0
Extra Room 1 Second level 2.6822 m X 3.81 m Kitchen
Extra Room 2 Second level 3.5966 m X 4.3282 m Family room
Extra Room 3 Second level 3.5357 m X 3.8405 m Dining room
Extra Room 4 Second level 2.4994 m X 2.4689 m Office
Extra Room 5 Third level 3.048 m X 3.9014 m Bedroom 2
Extra Room 6 Third level 2.7737 m X 3.5357 m Bedroom 3
Interior
Heating Forced air
Cooling Central air conditioning
Flooring Laminate, Carpeted
Exterior
Parking Features Yes
Community Features School Bus
View Y/N No
Total Parking Spaces 2
Private Pool No
Building
Story 3
Sewer Sanitary sewer
Others
Ownership Freehold
Acceptable Financing Monthly
Listing Terms Monthly






