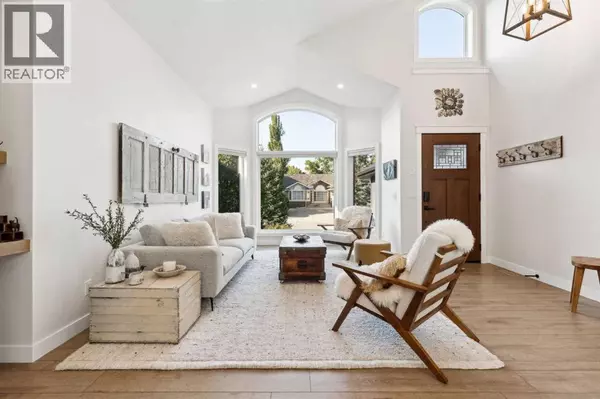1551 Evergreen Hill SW Calgary, AB t2y2r7
3 Beds
3 Baths
1,526 SqFt
UPDATED:
Key Details
Property Type Single Family Home
Sub Type Freehold
Listing Status Active
Purchase Type For Sale
Square Footage 1,526 sqft
Price per Sqft $819
Subdivision Evergreen
MLS® Listing ID A2245672
Style Bungalow
Bedrooms 3
Year Built 1992
Lot Size 6,544 Sqft
Acres 0.15024008
Property Sub-Type Freehold
Source Calgary Real Estate Board
Property Description
Location
Province AB
Rooms
Kitchen 1.0
Extra Room 1 Basement 15.00 Ft x 11.25 Ft Other
Extra Room 2 Basement 14.00 Ft x 11.25 Ft Exercise room
Extra Room 3 Basement 24.83 Ft x 19.50 Ft Recreational, Games room
Extra Room 4 Basement 8.83 Ft x 7.17 Ft Storage
Extra Room 5 Basement 13.00 Ft x 11.42 Ft Bedroom
Extra Room 6 Basement 8.58 Ft x 5.00 Ft 4pc Bathroom
Interior
Heating Forced air,
Cooling None
Flooring Carpeted, Hardwood, Tile
Fireplaces Number 1
Exterior
Parking Features Yes
Garage Spaces 3.0
Garage Description 3
Fence Fence
View Y/N No
Total Parking Spaces 6
Private Pool No
Building
Story 1
Architectural Style Bungalow
Others
Ownership Freehold






