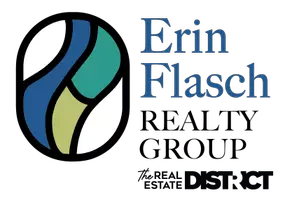
33 Mountbatten Drive St. John's, NL A1A3Y1
3 Beds
4 Baths
3,275 SqFt
UPDATED:
Key Details
Property Type Single Family Home
Listing Status Active
Purchase Type For Rent
Square Footage 3,275 sqft
MLS® Listing ID 1288338
Style 2 Level
Bedrooms 3
Half Baths 1
Year Built 1996
Source Newfoundland & Labrador Association of REALTORS®
Property Description
Location
Province NL
Rooms
Kitchen 1.0
Extra Room 1 Second level 12 x 13 Bedroom
Extra Room 2 Second level 14 x 9.8 Bedroom
Extra Room 3 Second level 12.9 x 14.8 Primary Bedroom
Extra Room 4 Basement 38 x 17.1 Recreation room
Extra Room 5 Basement 20 x 11.1 Den
Extra Room 6 Main level 9 x 5.4 Laundry room
Interior
Flooring Carpeted, Hardwood
Exterior
Parking Features Yes
Garage Spaces 2.0
Garage Description 2
Fence Partially fenced
View Y/N Yes
View View
Private Pool No
Building
Story 2
Sewer Municipal sewage system
Architectural Style 2 Level
Others
Acceptable Financing Monthly
Listing Terms Monthly







