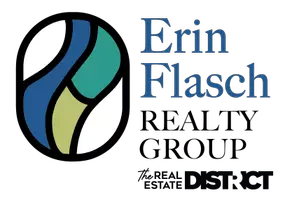
10 ZANETTA CRESCENT Brampton (credit Valley), ON L6Y6A3
4 Beds
4 Baths
1,500 SqFt
UPDATED:
Key Details
Property Type Single Family Home
Sub Type Freehold
Listing Status Active
Purchase Type For Sale
Square Footage 1,500 sqft
Price per Sqft $632
Subdivision Credit Valley
MLS® Listing ID W12392558
Bedrooms 4
Half Baths 1
Property Sub-Type Freehold
Source Toronto Regional Real Estate Board
Property Description
Location
Province ON
Rooms
Kitchen 1.0
Extra Room 1 Second level 4.57 m X 3.96 m Primary Bedroom
Extra Room 2 Second level 3.57 m X 2.77 m Bedroom 2
Extra Room 3 Second level 3.41 m X 2.74 m Bedroom 3
Extra Room 4 Second level 2.74 m X 2.62 m Bedroom 4
Extra Room 5 Basement 3.99 m X 5.21 m Recreational, Games room
Extra Room 6 Ground level 3.66 m X 5.64 m Great room
Interior
Heating Forced air
Cooling Central air conditioning
Flooring Hardwood, Tile, Carpeted
Exterior
Parking Features Yes
Community Features School Bus
View Y/N No
Total Parking Spaces 3
Private Pool No
Building
Story 2
Sewer Sanitary sewer
Others
Ownership Freehold
Virtual Tour https://www.youtube.com/watch?v=Cx0GaLeO_nM







