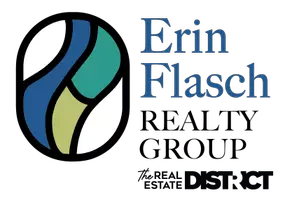
13 ANDRETTI CRESCENT Brampton (credit Valley), ON L6X5G7
4 Beds
4 Baths
1,500 SqFt
UPDATED:
Key Details
Property Type Single Family Home
Sub Type Freehold
Listing Status Active
Purchase Type For Sale
Square Footage 1,500 sqft
Price per Sqft $599
Subdivision Credit Valley
MLS® Listing ID W12396208
Bedrooms 4
Half Baths 1
Property Sub-Type Freehold
Source Toronto Regional Real Estate Board
Property Description
Location
Province ON
Rooms
Kitchen 1.0
Extra Room 1 Second level 5.94 m X 3.76 m Primary Bedroom
Extra Room 2 Second level 3.66 m X 2.75 m Bedroom 2
Extra Room 3 Second level 3.66 m X 2.75 m Bedroom 3
Extra Room 4 Second level 3.23 m X 2.45 m Loft
Extra Room 5 Basement 3.65 m X 3.24 m Recreational, Games room
Extra Room 6 Main level 5.61 m X 3.83 m Family room
Interior
Heating Forced air
Cooling Central air conditioning
Flooring Hardwood, Ceramic, Carpeted, Laminate
Exterior
Parking Features Yes
View Y/N No
Total Parking Spaces 4
Private Pool No
Building
Story 2
Sewer Sanitary sewer
Others
Ownership Freehold







