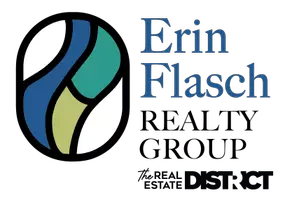
11 Donegal Run St. John's, NL A1H0P8
3 Beds
3 Baths
1,950 SqFt
UPDATED:
Key Details
Property Type Single Family Home
Sub Type Freehold
Listing Status Active
Purchase Type For Sale
Square Footage 1,950 sqft
Price per Sqft $205
MLS® Listing ID 1290311
Bedrooms 3
Half Baths 1
Year Built 2025
Property Sub-Type Freehold
Source Newfoundland & Labrador Association of REALTORS®
Property Description
Location
Province NL
Rooms
Kitchen 1.0
Extra Room 1 Second level 11'10\"\"x8'8\"\" Bedroom
Extra Room 2 Second level 11'4\"\"x9'10\"\" Bedroom
Extra Room 3 Second level Full Bath Bath (# pieces 1-6)
Extra Room 4 Second level 7'0\"\"x4'0\"\" WIC Other
Extra Room 5 Second level Full Bath Ensuite
Extra Room 6 Second level 11'5\"\" x 11'4\"\" Primary Bedroom
Interior
Heating Baseboard heaters,
Cooling Air exchanger
Flooring Mixed Flooring
Exterior
Parking Features No
View Y/N No
Private Pool No
Building
Story 1
Sewer Municipal sewage system
Others
Ownership Freehold







