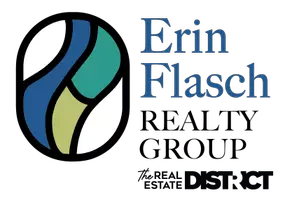
17 Antelope Street St. John's, NL A1B0J5
3 Beds
4 Baths
2,709 SqFt
UPDATED:
Key Details
Property Type Single Family Home
Sub Type Freehold
Listing Status Active
Purchase Type For Sale
Square Footage 2,709 sqft
Price per Sqft $184
MLS® Listing ID 1290369
Style 2 Level
Bedrooms 3
Half Baths 1
Year Built 2013
Property Sub-Type Freehold
Source Newfoundland & Labrador Association of REALTORS®
Property Description
Location
Province NL
Rooms
Kitchen 1.0
Extra Room 1 Second level 13'5x6'6 4PCS Bath (# pieces 1-6)
Extra Room 2 Second level 13'5x13'3 Bedroom
Extra Room 3 Second level 11'7x10'10 Bedroom
Extra Room 4 Second level 7'10x6'10 W.I.C Other
Extra Room 5 Second level 13'5x9'3 5PCS Ensuite
Extra Room 6 Second level 11'7x17'6 Primary Bedroom
Interior
Heating Baseboard heaters, ,
Cooling Air exchanger
Flooring Carpeted, Ceramic Tile, Hardwood, Other
Fireplaces Type Insert
Exterior
Parking Features Yes
Fence Fence
View Y/N No
Private Pool No
Building
Lot Description Landscaped
Story 2
Sewer Municipal sewage system
Architectural Style 2 Level
Others
Ownership Freehold
Virtual Tour https://my.matterport.com/show/?m=EoMfN1m7iQZ&brand=0







