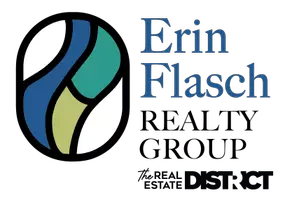
20 BONAVISTA Drive Brampton, ON L6X0N2
6 Beds
4 Baths
3,879 SqFt
UPDATED:
Key Details
Property Type Single Family Home
Sub Type Freehold
Listing Status Active
Purchase Type For Sale
Square Footage 3,879 sqft
Price per Sqft $352
Subdivision Brcv - Credit Valley
MLS® Listing ID 40769527
Style 2 Level
Bedrooms 6
Half Baths 1
Year Built 2007
Property Sub-Type Freehold
Source Cornerstone Association of REALTORS®
Property Description
Location
Province ON
Rooms
Kitchen 2.0
Extra Room 1 Second level Measurements not available 4pc Bathroom
Extra Room 2 Second level Measurements not available 5pc Bathroom
Extra Room 3 Second level 12'6'' x 12'9'' Bedroom
Extra Room 4 Second level 14'11'' x 13'9'' Bedroom
Extra Room 5 Second level 12'11'' x 14'10'' Bedroom
Extra Room 6 Second level 19'0'' x 12'0'' Primary Bedroom
Interior
Heating Forced air,
Cooling Central air conditioning
Fireplaces Number 1
Exterior
Parking Features Yes
View Y/N No
Total Parking Spaces 4
Private Pool No
Building
Story 2
Sewer Municipal sewage system
Architectural Style 2 Level
Others
Ownership Freehold
Virtual Tour https://unbranded.youriguide.com/20_bonavista_dr_brampton_on/







