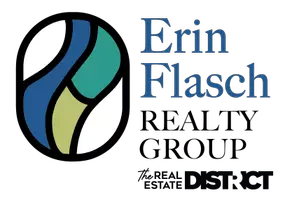
27 Spitfire Drive St. John's, NL A1A0V4
5 Beds
4 Baths
2,220 SqFt
UPDATED:
Key Details
Property Type Single Family Home
Sub Type Freehold
Listing Status Active
Purchase Type For Sale
Square Footage 2,220 sqft
Price per Sqft $269
MLS® Listing ID 1290464
Style 2 Level
Bedrooms 5
Half Baths 1
Year Built 2023
Property Sub-Type Freehold
Source Newfoundland & Labrador Association of REALTORS®
Property Description
Location
Province NL
Rooms
Kitchen 1.0
Extra Room 1 Second level 6' X 8' 1\"\" Ensuite
Extra Room 2 Second level 10' 1\"\" X 10' 7\"\" Bedroom
Extra Room 3 Second level 10' 3\"\" X 12' 4\"\" Bedroom
Extra Room 4 Second level 14' 9\"\" 13' 8\"\" Primary Bedroom
Extra Room 5 Lower level 3'4\"\" X 7' 6\"\" Storage
Extra Room 6 Lower level 11'1\"\" X 9' 11\"\" Bedroom
Interior
Heating Baseboard heaters, , Mini-Split
Flooring Ceramic Tile, Mixed Flooring
Exterior
Parking Features No
View Y/N No
Private Pool No
Building
Lot Description Landscaped
Story 2
Sewer Municipal sewage system
Architectural Style 2 Level
Others
Ownership Freehold
Virtual Tour https://my.matterport.com/show/?m=5ToTAjvk4w6&brand=0







