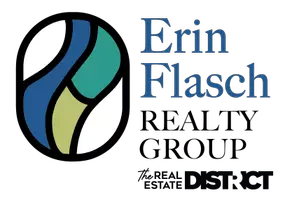
53 Commodore DR #Upper Brampton (credit Valley), ON L6X0S6
4 Beds
3 Baths
2,000 SqFt
UPDATED:
Key Details
Property Type Single Family Home
Sub Type Freehold
Listing Status Active
Purchase Type For Rent
Square Footage 2,000 sqft
Subdivision Credit Valley
MLS® Listing ID W12408053
Bedrooms 4
Half Baths 1
Property Sub-Type Freehold
Source Toronto Regional Real Estate Board
Property Description
Location
Province ON
Rooms
Kitchen 1.0
Extra Room 1 Second level 2.44 m X 1.83 m Bathroom
Extra Room 2 Second level 4.17 m X 5.13 m Primary Bedroom
Extra Room 3 Second level 3.17 m X 4.37 m Bedroom 2
Extra Room 4 Second level 4.93 m X 4.14 m Bedroom 3
Extra Room 5 Second level 2.92 m X 2.92 m Bedroom 4
Extra Room 6 Second level 2.44 m X 1.83 m Bathroom
Interior
Heating Forced air
Cooling Central air conditioning
Exterior
Parking Features Yes
View Y/N No
Total Parking Spaces 2
Private Pool No
Building
Story 2
Sewer Sanitary sewer
Others
Ownership Freehold
Acceptable Financing Monthly
Listing Terms Monthly







