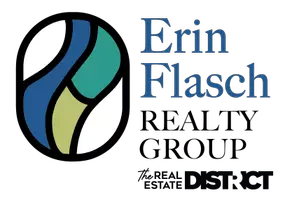
566 Topsail RD #309 St. John's, NL A1E0B4
1 Bed
2 Baths
1,097 SqFt
UPDATED:
Key Details
Property Type Condo
Sub Type Condominium
Listing Status Active
Purchase Type For Sale
Square Footage 1,097 sqft
Price per Sqft $437
MLS® Listing ID 1290404
Bedrooms 1
Condo Fees $336/mo
Year Built 2013
Property Sub-Type Condominium
Source Newfoundland & Labrador Association of REALTORS®
Property Description
Location
Province NL
Rooms
Kitchen 1.0
Extra Room 1 Main level 8.50 x 09.50 Laundry room
Extra Room 2 Main level 5.00 x 08.50 Bath (# pieces 1-6)
Extra Room 3 Main level 15.60 x 25.50 Bedroom
Extra Room 4 Main level 8.40 x 14.10 Kitchen
Extra Room 5 Main level 3.11 x 07.80 Foyer
Extra Room 6 Main level 12.50 x 13.00 Dining room
Interior
Heating , Mini-Split
Cooling Air exchanger
Exterior
Parking Features Yes
View Y/N No
Private Pool No
Building
Lot Description Landscaped
Sewer Municipal sewage system
Others
Ownership Condominium
Virtual Tour https://www.youtube.com/embed/wg2yTJNRnog







