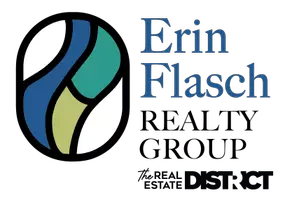
34 PEEL VILLAGE PARKWAY Brampton (brampton East), ON L6W1G5
6 Beds
4 Baths
2,500 SqFt
UPDATED:
Key Details
Property Type Single Family Home
Sub Type Freehold
Listing Status Active
Purchase Type For Sale
Square Footage 2,500 sqft
Price per Sqft $440
Subdivision Brampton East
MLS® Listing ID W12414488
Bedrooms 6
Half Baths 4
Property Sub-Type Freehold
Source Toronto Regional Real Estate Board
Property Description
Location
Province ON
Rooms
Kitchen 1.0
Extra Room 1 Second level 4.6 m X 3.2 m Bedroom 5
Extra Room 2 Second level 3 m X 5.6 m Bedroom
Extra Room 3 Second level Measurements not available Laundry room
Extra Room 4 Second level 3.7 m X 3.9 m Primary Bedroom
Extra Room 5 Second level 4 m X 3.5 m Bedroom 2
Extra Room 6 Second level 2.4 m X 3.6 m Bedroom 3
Interior
Heating Forced air
Cooling Central air conditioning
Flooring Cushion/Lino/Vinyl, Hardwood
Fireplaces Number 1
Exterior
Parking Features Yes
View Y/N No
Total Parking Spaces 7
Private Pool Yes
Building
Lot Description Landscaped
Story 2
Sewer Sanitary sewer
Others
Ownership Freehold
Virtual Tour https://unbranded.mediatours.ca/property/34-peel-village-parkway-brampton/







