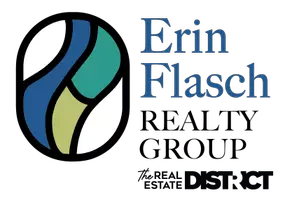
17 PRINCE Crescent Brampton, ON L7A2C9
3 Beds
3 Baths
2,090 SqFt
UPDATED:
Key Details
Property Type Single Family Home
Sub Type Freehold
Listing Status Active
Purchase Type For Sale
Square Footage 2,090 sqft
Price per Sqft $394
Subdivision Br4C - Brampton 407 Corridor
MLS® Listing ID 40771538
Style 2 Level
Bedrooms 3
Half Baths 1
Year Built 2002
Property Sub-Type Freehold
Source Cornerstone Association of REALTORS®
Property Description
Location
Province ON
Rooms
Kitchen 1.0
Extra Room 1 Second level 14'9'' x 8'9'' Bedroom
Extra Room 2 Second level 10'4'' x 10'4'' Bedroom
Extra Room 3 Second level 14'1'' x 13'1'' Primary Bedroom
Extra Room 4 Basement Measurements not available 3pc Bathroom
Extra Room 5 Basement 8'4'' x 7'8'' Other
Extra Room 6 Basement 19'5'' x 8'7'' Recreation room
Interior
Cooling Central air conditioning
Exterior
Parking Features Yes
Community Features School Bus
View Y/N No
Total Parking Spaces 3
Private Pool No
Building
Story 2
Sewer Municipal sewage system
Architectural Style 2 Level
Others
Ownership Freehold







