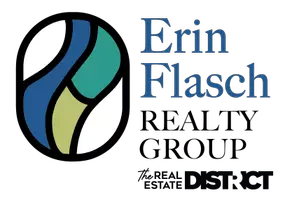
553A Southside Road St. John's, NL A1E1A4
2 Beds
3 Baths
1,349 SqFt
Open House
Wed Sep 24, 5:00pm - 7:00pm
UPDATED:
Key Details
Property Type Single Family Home
Sub Type Freehold
Listing Status Active
Purchase Type For Sale
Square Footage 1,349 sqft
Price per Sqft $244
MLS® Listing ID 1290128
Bedrooms 2
Half Baths 2
Year Built 2017
Property Sub-Type Freehold
Source Newfoundland & Labrador Association of REALTORS®
Property Description
Location
Province NL
Rooms
Kitchen 1.0
Extra Room 1 Second level 5'3\"\" x 5' Bath (# pieces 1-6)
Extra Room 2 Second level 8'4\"\" x 12'3\"\" Kitchen
Extra Room 3 Second level 10' x 12'10\"\" Dining room
Extra Room 4 Second level 13'11\"\" x 9'11\"\" Living room
Extra Room 5 Third level 13'11\"\" x 9'5\"\" Bedroom
Extra Room 6 Third level 5'1\"\" x 9'11\"\" Bath (# pieces 1-6)
Interior
Heating Baseboard heaters,
Flooring Ceramic Tile, Laminate
Exterior
Parking Features No
View Y/N No
Private Pool No
Building
Story 1
Sewer Municipal sewage system
Others
Ownership Freehold
Virtual Tour https://unbranded.youriguide.com/553a_southside_rd_st_john_s_nl







