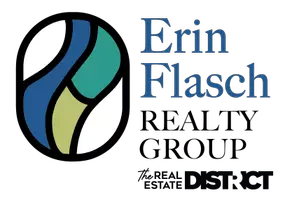
106 Aspen Hills RD #Upper Brampton (credit Valley), ON L6Y6E5
3 Beds
4 Baths
1,500 SqFt
UPDATED:
Key Details
Property Type Townhouse
Sub Type Townhouse
Listing Status Active
Purchase Type For Rent
Square Footage 1,500 sqft
Subdivision Credit Valley
MLS® Listing ID W12420014
Bedrooms 3
Half Baths 2
Property Sub-Type Townhouse
Source Toronto Regional Real Estate Board
Property Description
Location
Province ON
Rooms
Kitchen 1.0
Extra Room 1 Second level 3.18 m X 2.74 m Living room
Extra Room 2 Second level 4.11 m X 3.12 m Dining room
Extra Room 3 Second level 4.14 m X 4.06 m Kitchen
Extra Room 4 Second level 2.9 m X 2.7 m Eating area
Extra Room 5 Third level 3.86 m X 3.04 m Primary Bedroom
Extra Room 6 Third level 2.9 m X 2.7 m Bedroom 2
Interior
Heating Forced air
Cooling Central air conditioning
Exterior
Parking Features Yes
View Y/N No
Total Parking Spaces 2
Private Pool No
Building
Story 3
Sewer Sanitary sewer
Others
Ownership Freehold
Acceptable Financing Monthly
Listing Terms Monthly







