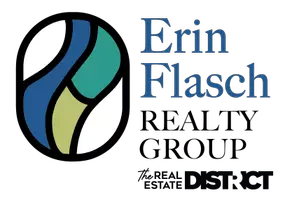
122 BONNIE BRAES DRIVE Brampton (credit Valley), ON L6Y0W7
6 Beds
5 Baths
2,500 SqFt
UPDATED:
Key Details
Property Type Single Family Home
Sub Type Freehold
Listing Status Active
Purchase Type For Sale
Square Footage 2,500 sqft
Price per Sqft $543
Subdivision Credit Valley
MLS® Listing ID W12439298
Bedrooms 6
Half Baths 1
Property Sub-Type Freehold
Source Toronto Regional Real Estate Board
Property Description
Location
Province ON
Rooms
Kitchen 1.0
Extra Room 1 Second level 3.43 m X 1.65 m Den
Extra Room 2 Second level 5.54 m X 3.94 m Primary Bedroom
Extra Room 3 Second level 4.11 m X 4.27 m Bedroom 2
Extra Room 4 Second level 3.33 m X 3.63 m Bedroom 3
Extra Room 5 Second level 2.71 m X 3.63 m Bedroom 4
Extra Room 6 Second level 3.54 m X 3.11 m Loft
Interior
Heating Forced air
Cooling Central air conditioning, Air exchanger
Flooring Hardwood, Carpeted
Fireplaces Number 1
Exterior
Parking Features Yes
Fence Fenced yard
View Y/N Yes
View City view
Total Parking Spaces 4
Private Pool No
Building
Story 2
Sewer Sanitary sewer
Others
Ownership Freehold
Virtual Tour https://mississaugavirtualtour.ca/UzAugust2025/Aug27UnbrandedA/







