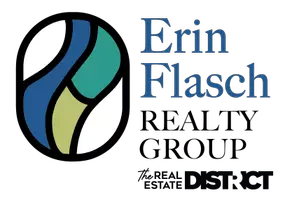
85 ELDOMAR AVENUE Brampton (brampton East), ON L6W1P9
3 Beds
2 Baths
1,100 SqFt
UPDATED:
Key Details
Property Type Single Family Home
Sub Type Freehold
Listing Status Active
Purchase Type For Sale
Square Footage 1,100 sqft
Price per Sqft $659
Subdivision Brampton East
MLS® Listing ID W12446735
Bedrooms 3
Half Baths 1
Property Sub-Type Freehold
Source Toronto Regional Real Estate Board
Property Description
Location
Province ON
Rooms
Kitchen 1.0
Extra Room 1 Second level 3.99 m X 2.95 m Primary Bedroom
Extra Room 2 Second level 3.26 m X 2.95 m Bedroom 2
Extra Room 3 Second level 3.02 m X 2.95 m Bedroom 3
Extra Room 4 Basement 6.5 m X 4.2 m Recreational, Games room
Extra Room 5 Basement 2.89 m X 3.02 m Exercise room
Extra Room 6 Basement 2.7 m X 2.2 m Laundry room
Interior
Heating Forced air
Cooling Central air conditioning
Flooring Hardwood, Ceramic
Exterior
Parking Features No
Fence Fenced yard
Community Features Community Centre, School Bus
View Y/N No
Total Parking Spaces 2
Private Pool No
Building
Lot Description Landscaped
Story 2
Sewer Sanitary sewer
Others
Ownership Freehold
Virtual Tour https://unbranded.mediatours.ca/property/85-eldomar-avenue-brampton/







