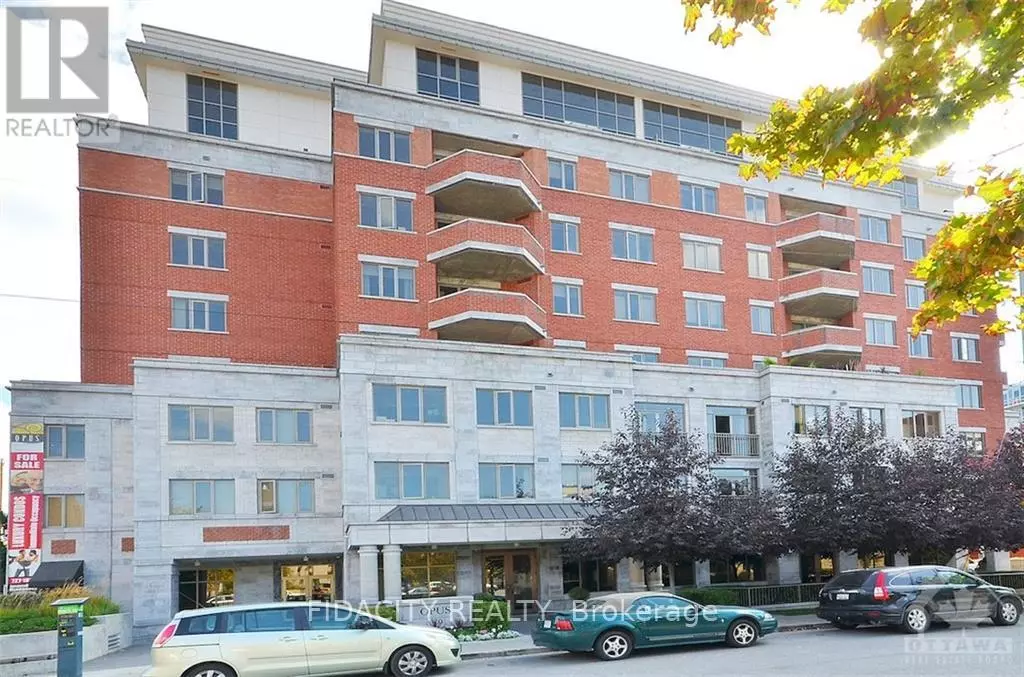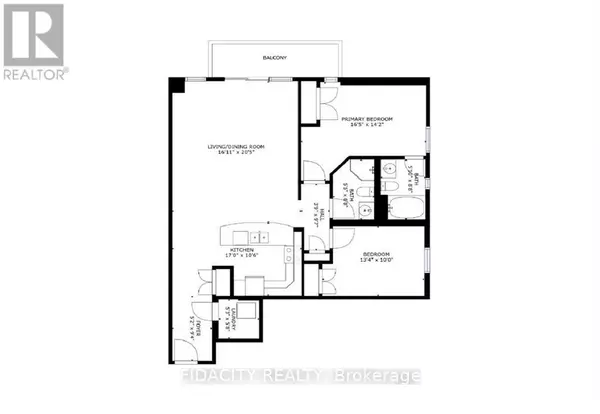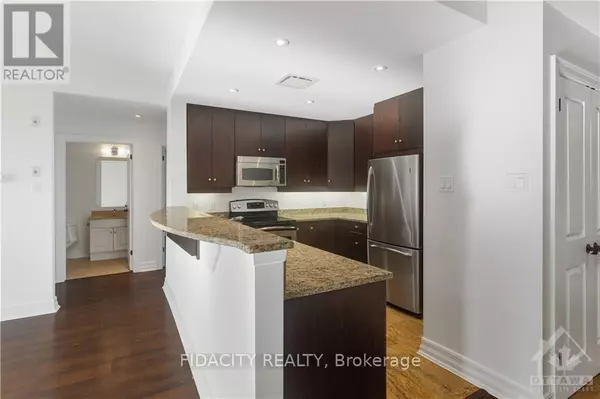320 MCLEOD ST #402 Ottawa, ON K2P1A3
2 Beds
2 Baths
999 SqFt
UPDATED:
Key Details
Property Type Condo
Sub Type Condominium/Strata
Listing Status Active
Purchase Type For Sale
Square Footage 999 sqft
Price per Sqft $609
Subdivision 4103 - Ottawa Centre
MLS® Listing ID X9517844
Bedrooms 2
Condo Fees $931/mo
Originating Board Ottawa Real Estate Board
Property Description
Location
Province ON
Rooms
Extra Room 1 Main level 5.15 m X 6.22 m Living room
Extra Room 2 Main level 5.18 m X 3.2 m Kitchen
Extra Room 3 Main level 5 m X 4.31 m Bedroom
Extra Room 4 Main level 4.06 m X 3.04 m Bedroom
Extra Room 5 Main level 1 m X 1 m Bathroom
Extra Room 6 Main level 1 m X 1 m Bathroom
Interior
Heating Forced air
Cooling Central air conditioning
Exterior
Parking Features Yes
Community Features Pet Restrictions, Community Centre
View Y/N No
Total Parking Spaces 2
Private Pool No
Others
Ownership Condominium/Strata






