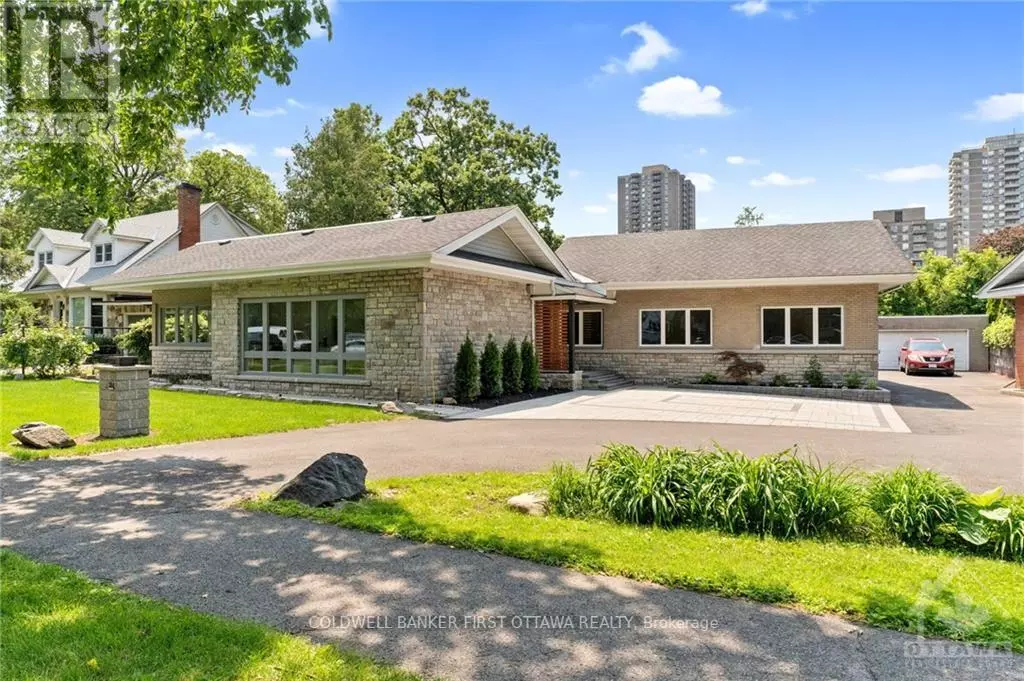214 ISLAND PARK DRIVE Ottawa, ON K1Y0A4
5 Beds
3 Baths
OPEN HOUSE
Sat Jan 18, 2:00pm - 4:00pm
UPDATED:
Key Details
Property Type Single Family Home
Sub Type Freehold
Listing Status Active
Purchase Type For Sale
Subdivision 5001 - Westboro North
MLS® Listing ID X10422984
Style Bungalow
Bedrooms 5
Originating Board Ottawa Real Estate Board
Property Description
Location
Province ON
Rooms
Extra Room 1 Basement 6.37 m X 2.36 m Utility room
Extra Room 2 Main level 5.02 m X 4.54 m Dining room
Extra Room 3 Main level 3.53 m X 3.42 m Bedroom
Extra Room 4 Main level 7.13 m X 5.1 m Living room
Extra Room 5 Main level 2.56 m X 2.99 m Bathroom
Extra Room 6 Main level 5.35 m X 7.46 m Family room
Interior
Heating Forced air
Cooling Central air conditioning
Exterior
Parking Features Yes
Fence Fenced yard
View Y/N No
Total Parking Spaces 6
Private Pool No
Building
Story 1
Sewer Sanitary sewer
Architectural Style Bungalow
Others
Ownership Freehold






