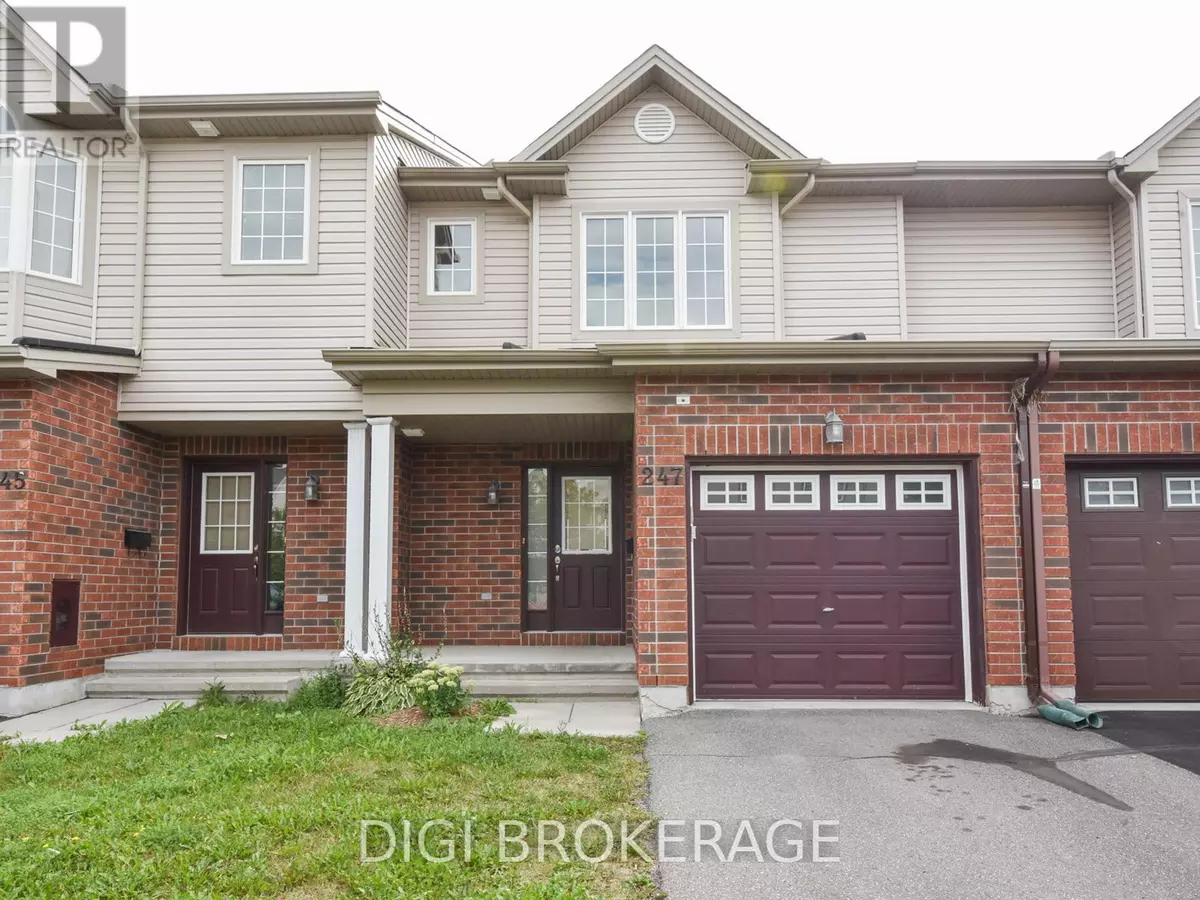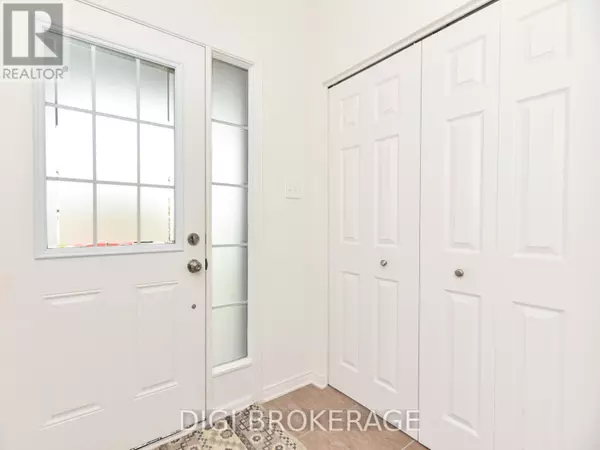247 ARRITA STREET Ottawa, ON K2S0J3
3 Beds
3 Baths
UPDATED:
Key Details
Property Type Townhouse
Sub Type Townhouse
Listing Status Active
Purchase Type For Rent
Subdivision 9010 - Kanata - Emerald Meadows/Trailwest
MLS® Listing ID X11441282
Bedrooms 3
Half Baths 1
Originating Board Ottawa Real Estate Board
Property Description
Location
Province ON
Rooms
Extra Room 1 Second level 4.26 m X 3.78 m Primary Bedroom
Extra Room 2 Second level 3.73 m X 2.94 m Bedroom 2
Extra Room 3 Second level 3.35 m X 2.84 m Bedroom 3
Extra Room 4 Lower level 5.56 m X 3.58 m Recreational, Games room
Extra Room 5 Lower level 3.04 m X 3.04 m Laundry room
Extra Room 6 Main level 4.95 m X 3.25 m Living room
Interior
Heating Forced air
Cooling Central air conditioning, Air exchanger
Exterior
Parking Features Yes
View Y/N No
Total Parking Spaces 3
Private Pool No
Building
Story 2
Sewer Sanitary sewer
Others
Ownership Freehold
Acceptable Financing Monthly
Listing Terms Monthly






