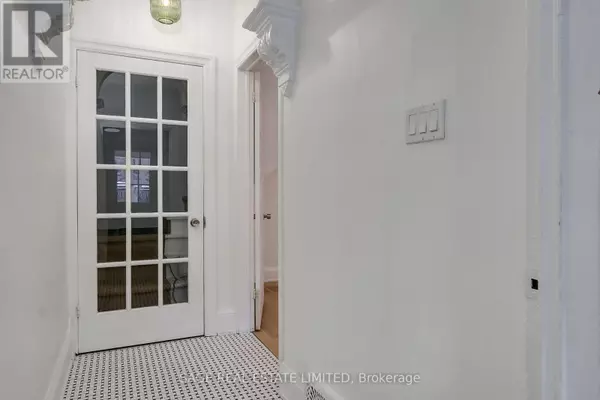345 Markham ST #MAIN Toronto (palmerston-little Italy), ON M6G2K8
1 Bed
1 Bath
699 SqFt
UPDATED:
Key Details
Property Type Single Family Home
Sub Type Freehold
Listing Status Active
Purchase Type For Rent
Square Footage 699 sqft
Subdivision Palmerston-Little Italy
MLS® Listing ID C11883135
Bedrooms 1
Originating Board Toronto Regional Real Estate Board
Property Description
Location
Province ON
Rooms
Extra Room 1 Main level 5.78 m X 3.25 m Living room
Extra Room 2 Main level 2.93 m X 2.56 m Kitchen
Extra Room 3 Main level 3.03 m X 2 m Dining room
Extra Room 4 Main level 2.52 m X 3.71 m Bedroom
Extra Room 5 Main level 2.07 m X 1.79 m Laundry room
Interior
Heating Forced air
Cooling Central air conditioning
Flooring Hardwood, Tile
Exterior
Parking Features Yes
View Y/N No
Total Parking Spaces 1
Private Pool No
Building
Story 3
Sewer Sanitary sewer
Others
Ownership Freehold
Acceptable Financing Monthly
Listing Terms Monthly






