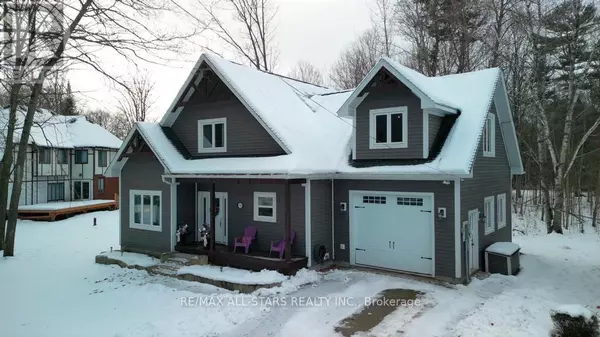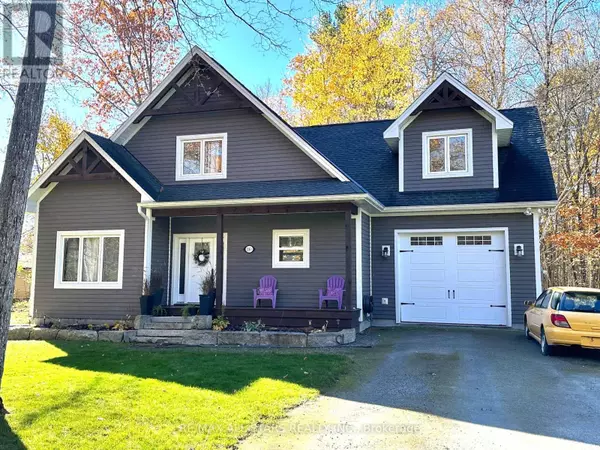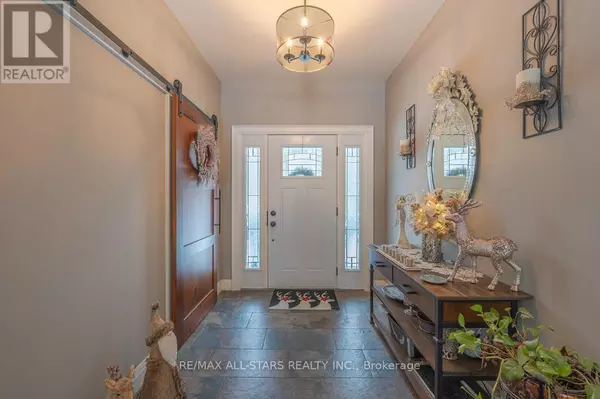316 1/2 RIVERSIDE DRIVE Kawartha Lakes (bobcaygeon), ON K0M1A0
3 Beds
3 Baths
UPDATED:
Key Details
Property Type Single Family Home
Sub Type Freehold
Listing Status Active
Purchase Type For Sale
Subdivision Bobcaygeon
MLS® Listing ID X11891966
Bedrooms 3
Half Baths 1
Originating Board Central Lakes Association of REALTORS®
Property Description
Location
Province ON
Rooms
Extra Room 1 Second level 6.1 m X 6.1 m Bedroom 2
Extra Room 2 Second level 4.45 m X 4.27 m Bedroom 3
Extra Room 3 Second level 7.44 m X 4.81 m Family room
Extra Room 4 Main level 3.83 m X 3.95 m Kitchen
Extra Room 5 Main level 3.83 m X 5.24 m Living room
Extra Room 6 Main level 2.78 m X 5.24 m Dining room
Interior
Heating Forced air
Cooling Central air conditioning
Exterior
Parking Features Yes
View Y/N No
Total Parking Spaces 5
Private Pool No
Building
Lot Description Landscaped
Story 2
Sewer Sanitary sewer
Others
Ownership Freehold






