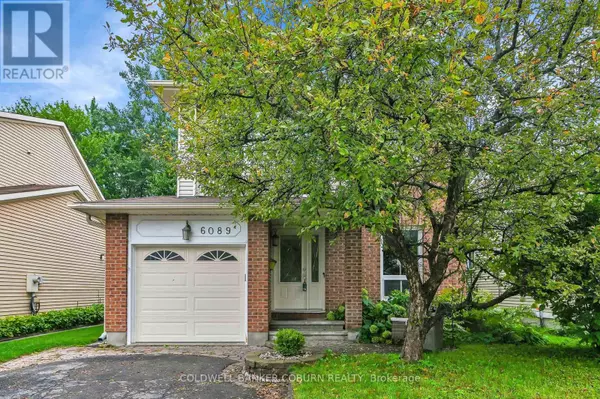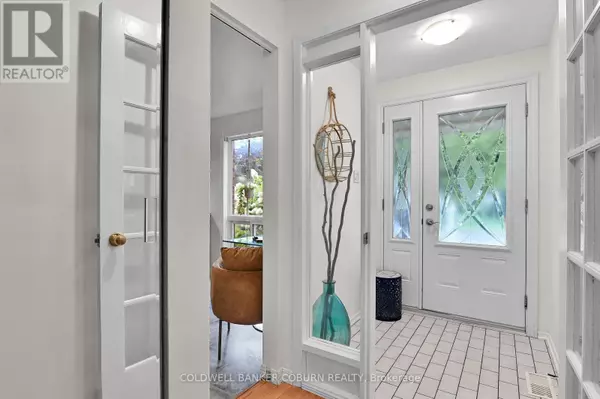6089 DES TREFLIERES GARDENS Ottawa, ON K1C5T6
3 Beds
3 Baths
UPDATED:
Key Details
Property Type Single Family Home
Sub Type Freehold
Listing Status Active
Purchase Type For Sale
Subdivision 2008 - Chapel Hill
MLS® Listing ID X11907013
Bedrooms 3
Half Baths 2
Originating Board Ottawa Real Estate Board
Property Description
Location
Province ON
Rooms
Extra Room 1 Second level 3.71 m X 3.4 m Primary Bedroom
Extra Room 2 Second level 2.6 m X 2.95 m Bedroom
Extra Room 3 Second level 3.71 m X 3.4 m Bedroom
Extra Room 4 Basement 4.07 m X 3.1 m Other
Extra Room 5 Basement 2.39 m X 3.07 m Den
Extra Room 6 Basement 4.24 m X 3.65 m Recreational, Games room
Interior
Heating Forced air
Cooling Central air conditioning
Flooring Hardwood
Fireplaces Number 1
Exterior
Parking Features Yes
View Y/N No
Total Parking Spaces 4
Private Pool No
Building
Lot Description Landscaped
Story 2
Sewer Sanitary sewer
Others
Ownership Freehold






