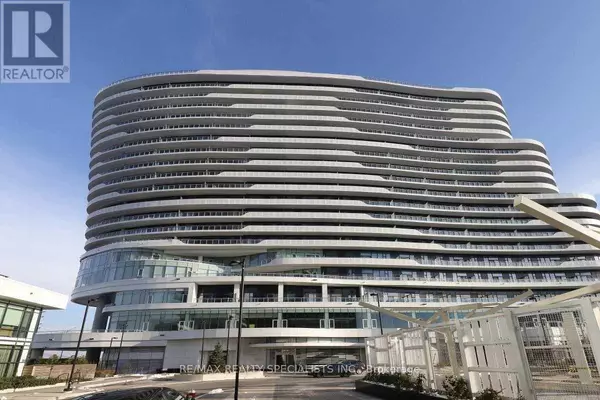2520 Eglinton AVE West #1313 Mississauga (central Erin Mills), ON L5M0Y2
2 Beds
2 Baths
599 SqFt
UPDATED:
Key Details
Property Type Condo
Sub Type Condominium/Strata
Listing Status Active
Purchase Type For Rent
Square Footage 599 sqft
Subdivision Central Erin Mills
MLS® Listing ID W11907608
Bedrooms 2
Originating Board Toronto Regional Real Estate Board
Property Description
Location
Province ON
Rooms
Extra Room 1 Ground level 3.38 m X 3.4 m Dining room
Extra Room 2 Ground level 3.58 m X 2.82 m Kitchen
Extra Room 3 Ground level 3.15 m X 2.87 m Primary Bedroom
Extra Room 4 Ground level 2.18 m X 1.83 m Den
Interior
Heating Forced air
Cooling Central air conditioning
Flooring Laminate
Exterior
Parking Features Yes
Community Features Pets not Allowed
View Y/N Yes
View View
Total Parking Spaces 1
Private Pool No
Others
Ownership Condominium/Strata
Acceptable Financing Monthly
Listing Terms Monthly






